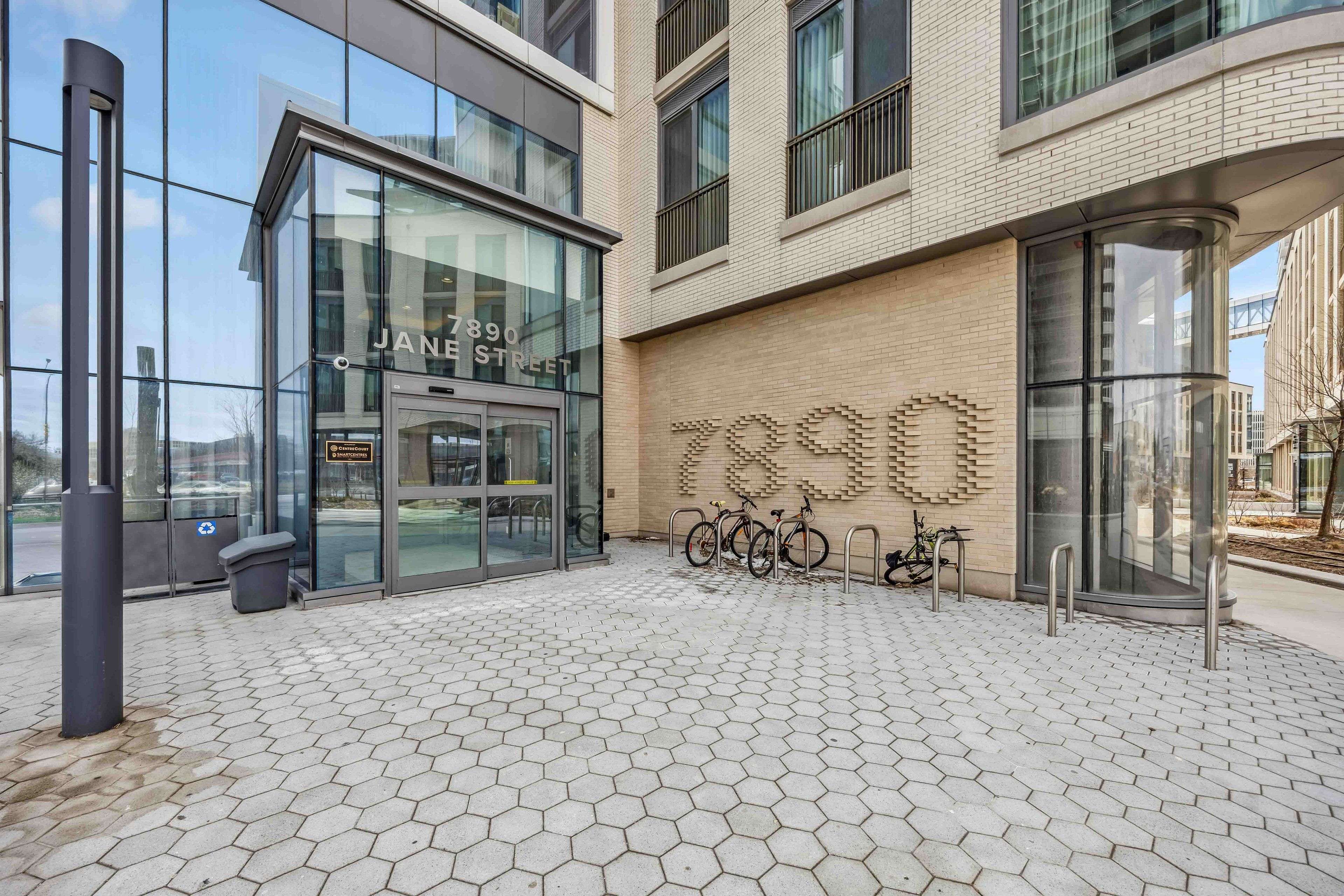2 Beds
2 Baths
2 Beds
2 Baths
Key Details
Property Type Condo
Sub Type Condo Apartment
Listing Status Active
Purchase Type For Sale
Approx. Sqft 500-599
Subdivision Concord
MLS Listing ID N12082577
Style Apartment
Bedrooms 2
HOA Fees $434
Annual Tax Amount $2,733
Tax Year 2024
Property Sub-Type Condo Apartment
Property Description
Location
Province ON
County York
Community Concord
Area York
Rooms
Family Room No
Basement None
Kitchen 1
Separate Den/Office 1
Interior
Interior Features Carpet Free
Cooling Central Air
Inclusions Glass Cooktop, B/I Stainless Steel Oven, B/I Fridge, B/I Dishwasher, B/I Hood, Stainless Steel Microwave, Stacked Washer & Dryer. Elfs & Existing Window Covering.
Laundry Ensuite
Exterior
Parking Features Underground
Amenities Available Concierge, Exercise Room, Party Room/Meeting Room, Visitor Parking
Exposure West
Balcony Open
Building
Locker None
Others
Senior Community Yes
Pets Allowed Restricted
Virtual Tour https://tours.snaphouss.com/7890janestreetunit5505vaughanon?b=0
We know the real estate landscape, the best neighbourhoods, and how to build the best relationships. We’re committed to delivering exceptional service based on years of industry expertise and the heartfelt desire to get it right.






