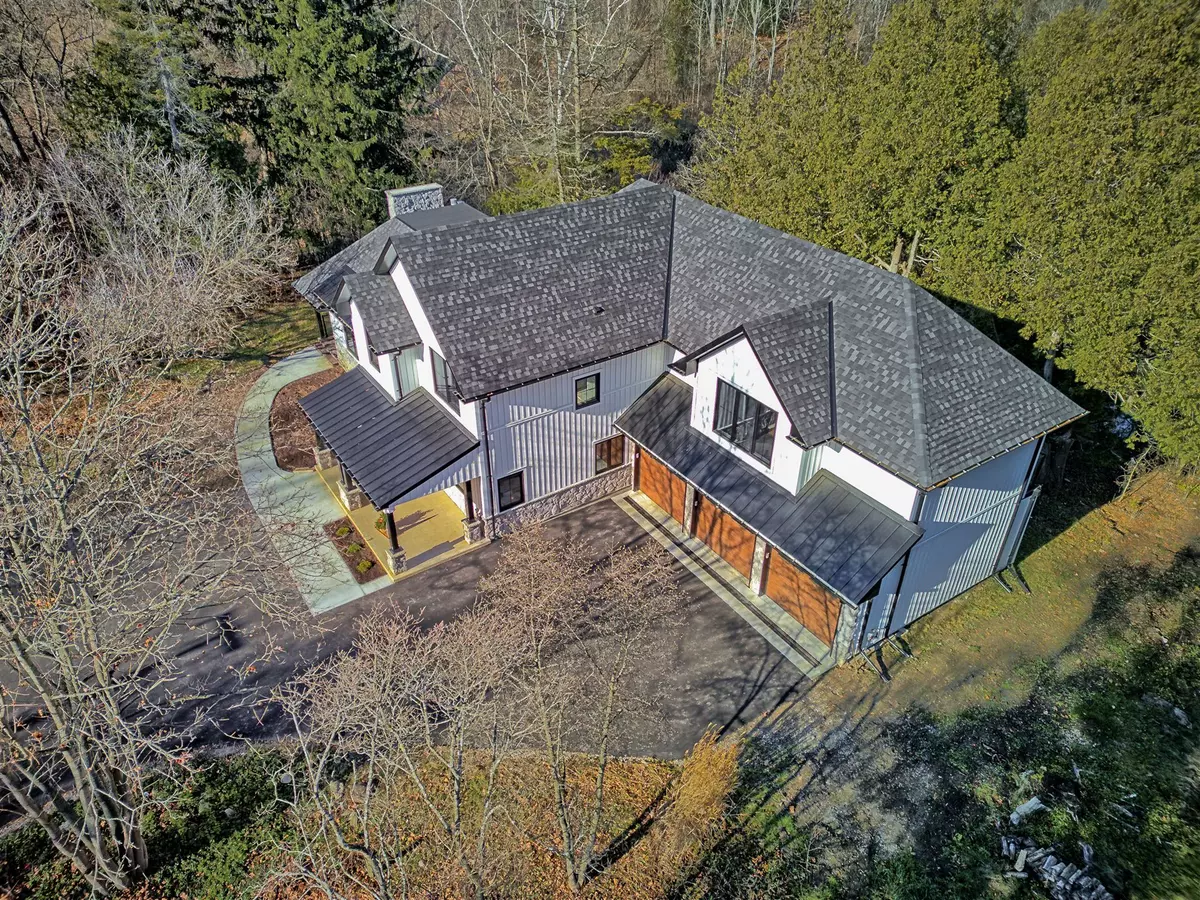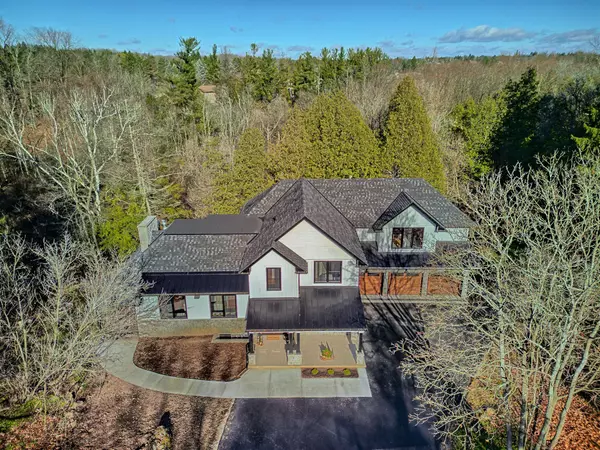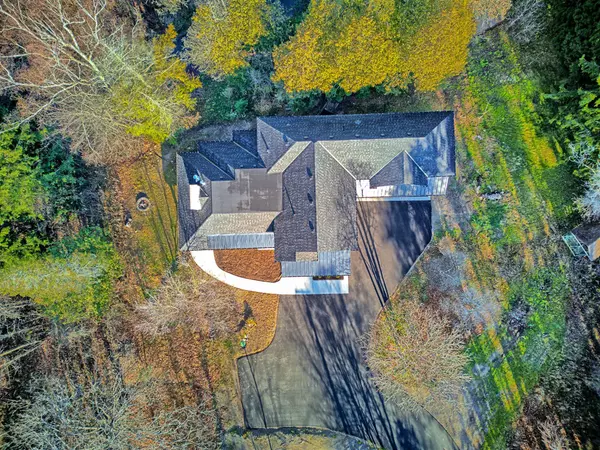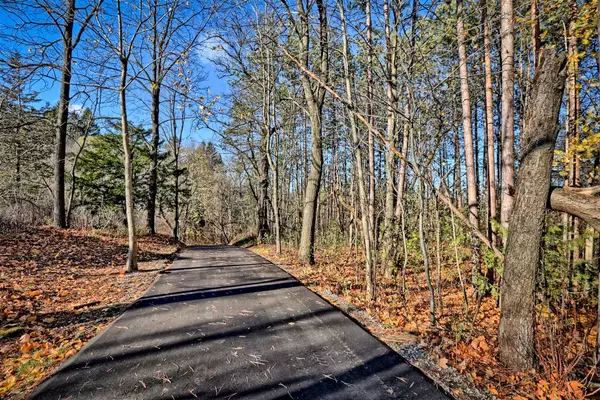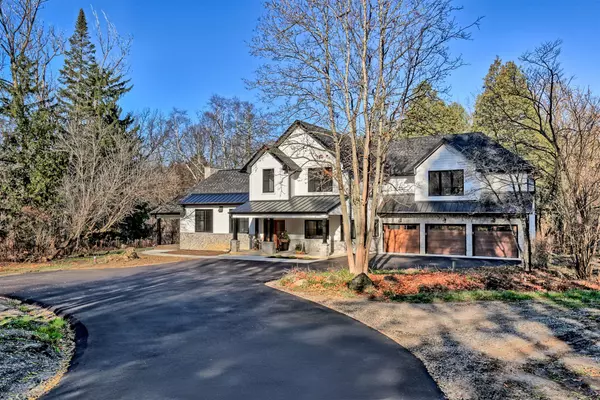
3 Beds
4 Baths
2 Acres Lot
3 Beds
4 Baths
2 Acres Lot
Key Details
Property Type Single Family Home
Sub Type Detached
Listing Status Active
Purchase Type For Sale
Approx. Sqft 3000-3500
MLS Listing ID N10433606
Style 2-Storey
Bedrooms 3
Annual Tax Amount $9,151
Tax Year 2024
Lot Size 2.000 Acres
Property Description
Location
Province ON
County York
Area King City
Rooms
Family Room No
Basement Finished with Walk-Out
Kitchen 1
Interior
Interior Features Auto Garage Door Remote, Central Vacuum, ERV/HRV, Storage
Cooling Central Air
Fireplaces Type Living Room, Natural Gas, Rec Room
Fireplace Yes
Heat Source Gas
Exterior
Exterior Feature Deck, Privacy
Garage Private
Garage Spaces 6.0
Pool None
Waterfront No
Roof Type Shingles,Metal
Topography Wooded/Treed
Total Parking Spaces 9
Building
Unit Features Cul de Sac/Dead End,Greenbelt/Conservation,Park,Public Transit,River/Stream,School
Foundation Unknown

We know the real estate landscape, the best neighbourhoods, and how to build the best relationships. We’re committed to delivering exceptional service based on years of industry expertise and the heartfelt desire to get it right.

