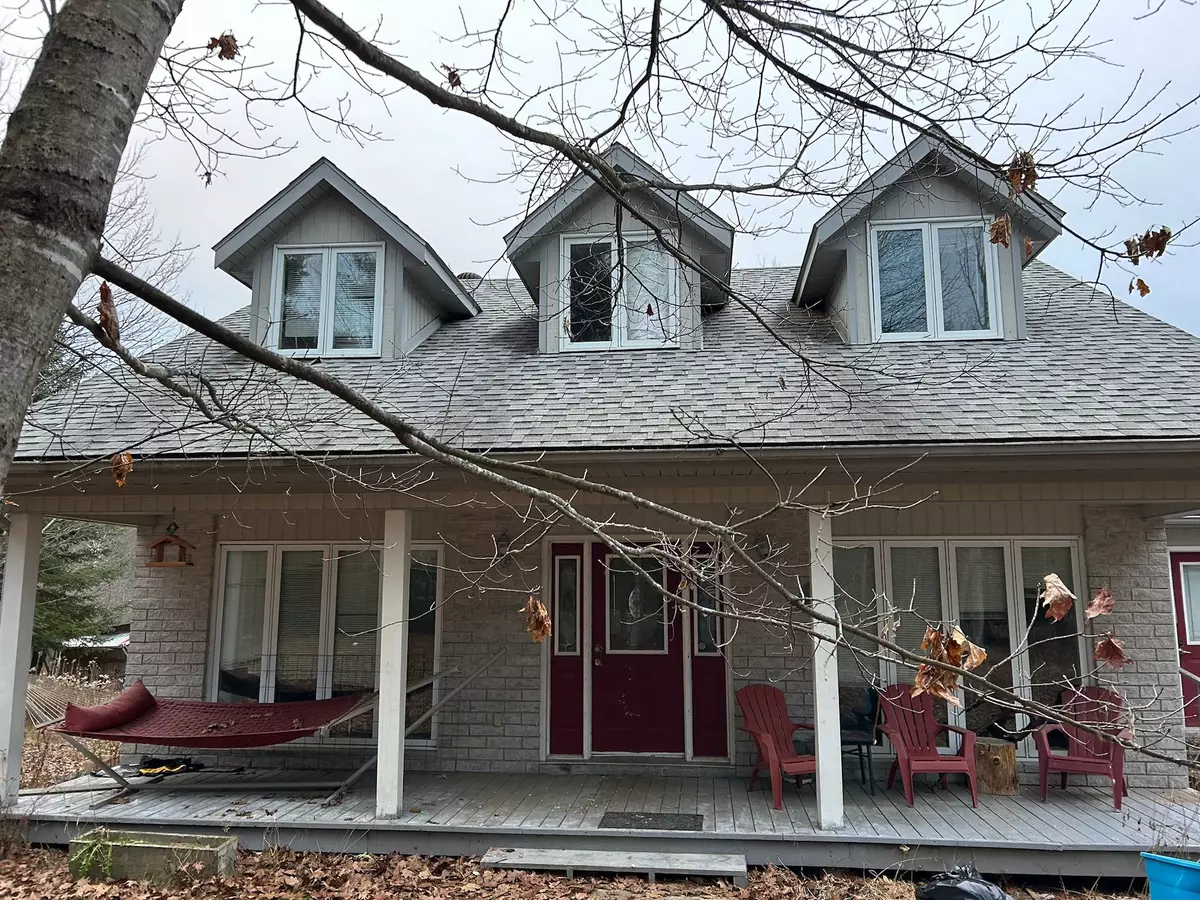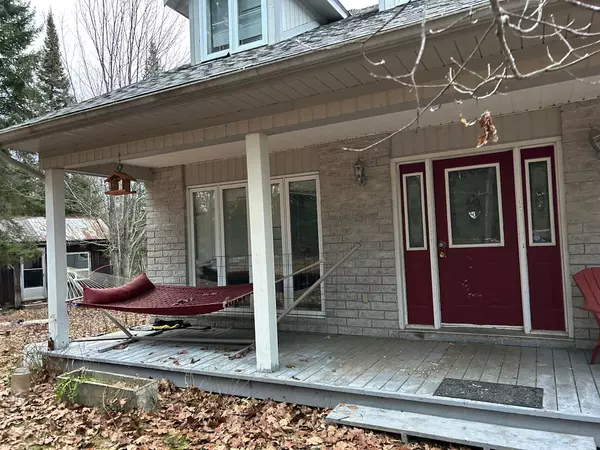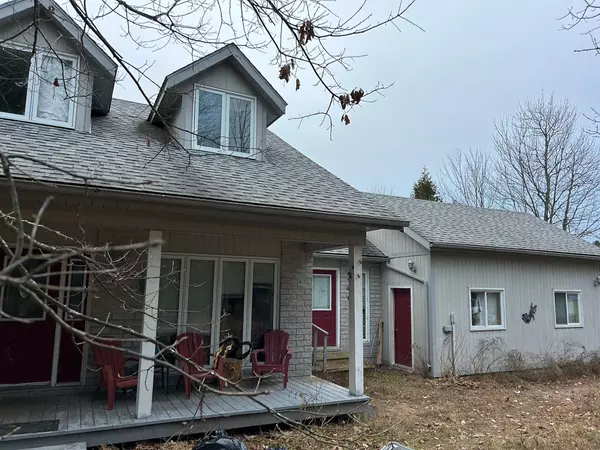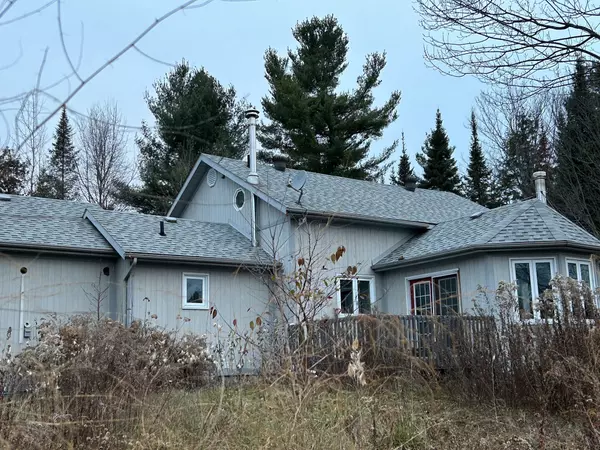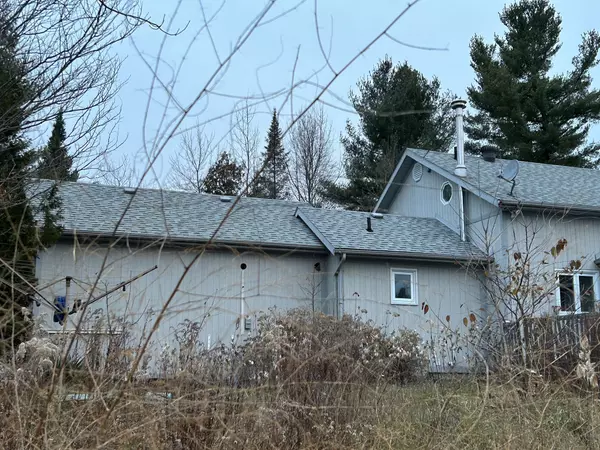
4 Beds
2 Baths
4 Beds
2 Baths
Key Details
Property Type Single Family Home
Sub Type Detached
Listing Status Active
Purchase Type For Sale
MLS Listing ID X10429970
Style 2-Storey
Bedrooms 4
Annual Tax Amount $3,320
Tax Year 2024
Property Description
Location
Province ON
County Lennox & Addington
Area Addington Highlands
Rooms
Family Room Yes
Basement Crawl Space
Kitchen 1
Interior
Interior Features Storage, Carpet Free, Primary Bedroom - Main Floor, Propane Tank
Cooling None
Fireplace No
Heat Source Other
Exterior
Exterior Feature Deck, Porch
Garage Circular Drive
Garage Spaces 5.0
Pool None
Waterfront No
Roof Type Asphalt Shingle
Total Parking Spaces 6
Building
Foundation Unknown

We know the real estate landscape, the best neighbourhoods, and how to build the best relationships. We’re committed to delivering exceptional service based on years of industry expertise and the heartfelt desire to get it right.

