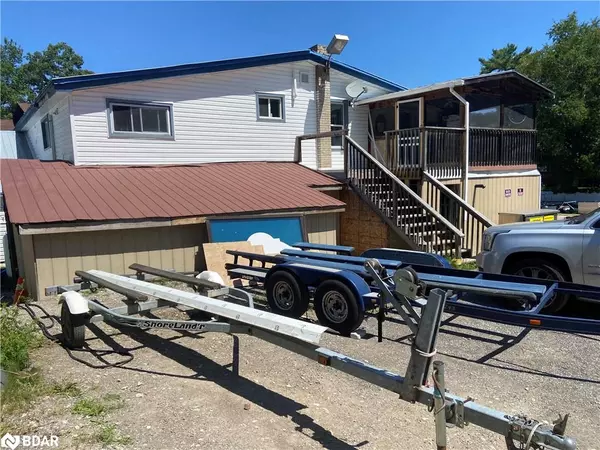
3 Beds
2 Baths
4,400 SqFt
3 Beds
2 Baths
4,400 SqFt
Key Details
Property Type Single Family Home
Sub Type Detached
Listing Status Active
Purchase Type For Sale
Square Footage 4,400 sqft
Price per Sqft $159
MLS Listing ID 40678650
Style Two Story
Bedrooms 3
Full Baths 2
Abv Grd Liv Area 4,400
Originating Board Barrie
Annual Tax Amount $2,956
Lot Size 10,367 Sqft
Acres 0.238
Property Description
Location
Province ON
County Simcoe County
Area Severn
Zoning C1
Direction Upper Big Chute to Earl Haid
Rooms
Basement None
Kitchen 1
Interior
Interior Features High Speed Internet, Water Treatment
Heating Forced Air-Propane
Cooling None
Fireplace No
Window Features Window Coverings
Appliance Water Softener, Dryer, Refrigerator, Stove, Washer
Laundry Upper Level
Exterior
Garage Detached Garage
Garage Spaces 1.0
Utilities Available Electricity Connected
Waterfront Yes
Waterfront Description River,Direct Waterfront,River Front
Roof Type Metal
Street Surface Paved
Lot Frontage 147.0
Lot Depth 132.0
Garage Yes
Building
Lot Description Rural, Irregular Lot, Ample Parking, Marina
Faces Upper Big Chute to Earl Haid
Foundation Block
Sewer Holding Tank
Water Dug Well, Well
Architectural Style Two Story
Structure Type Vinyl Siding,Wood Siding
New Construction No
Others
Senior Community No
Tax ID 586020020
Ownership Freehold/None

We know the real estate landscape, the best neighbourhoods, and how to build the best relationships. We’re committed to delivering exceptional service based on years of industry expertise and the heartfelt desire to get it right.






