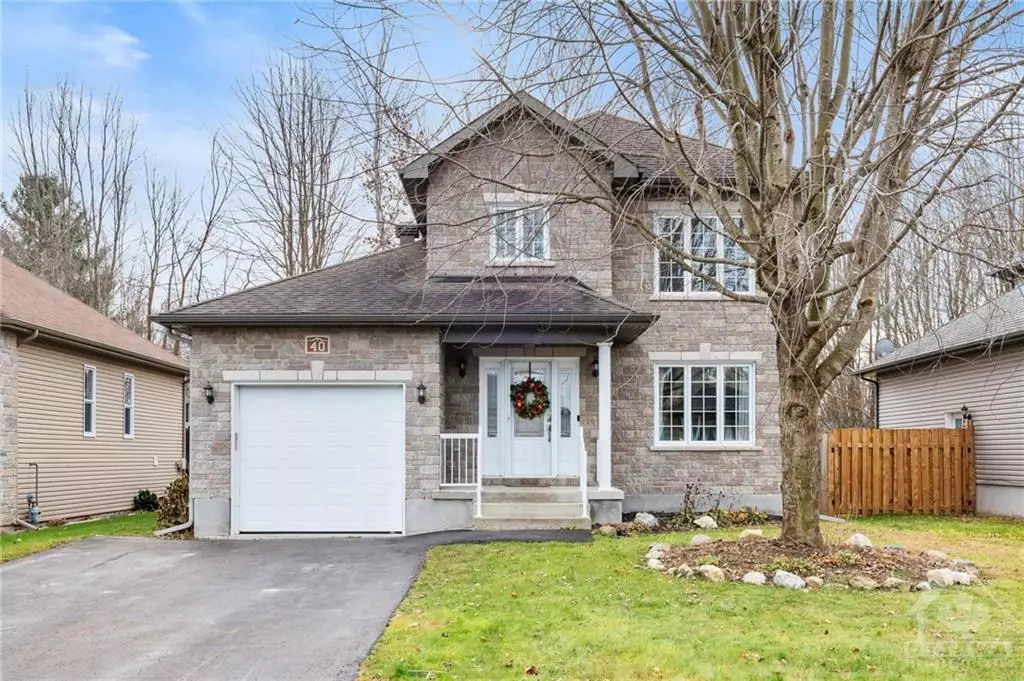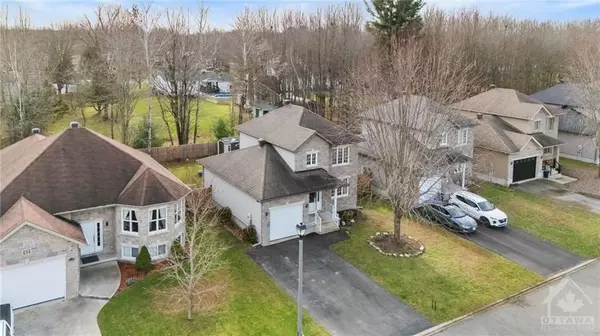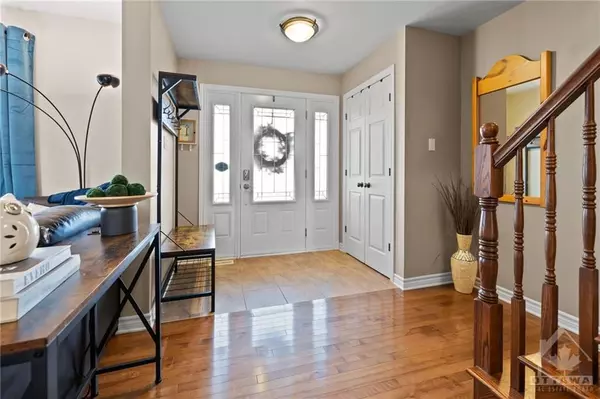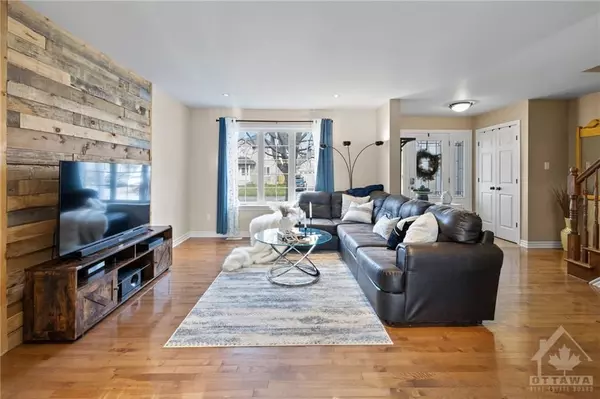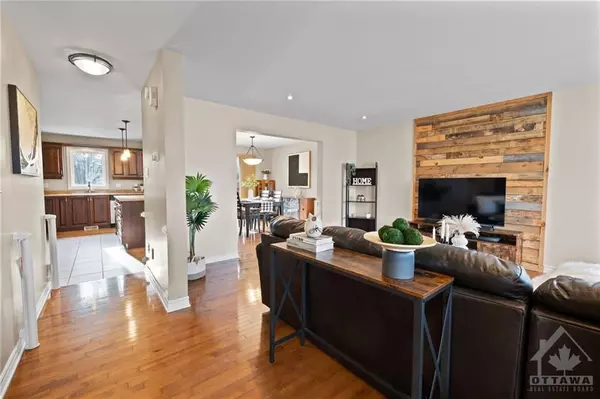
3 Beds
3 Baths
3 Beds
3 Baths
Key Details
Property Type Single Family Home
Sub Type Detached
Listing Status Pending
Purchase Type For Sale
MLS Listing ID X10428659
Style 2-Storey
Bedrooms 3
Annual Tax Amount $3,974
Tax Year 2024
Property Description
Location
Province ON
County Prescott And Russell
Area 616 - Limoges
Rooms
Family Room No
Basement Full, Finished
Interior
Interior Features Unknown
Cooling Central Air
Heat Source Gas
Exterior
Garage Inside Entry
Pool None
Roof Type Asphalt Shingle
Total Parking Spaces 4
Building
Unit Features Park
Foundation Concrete
Others
Security Features Unknown
Pets Description Unknown

We know the real estate landscape, the best neighbourhoods, and how to build the best relationships. We’re committed to delivering exceptional service based on years of industry expertise and the heartfelt desire to get it right.

