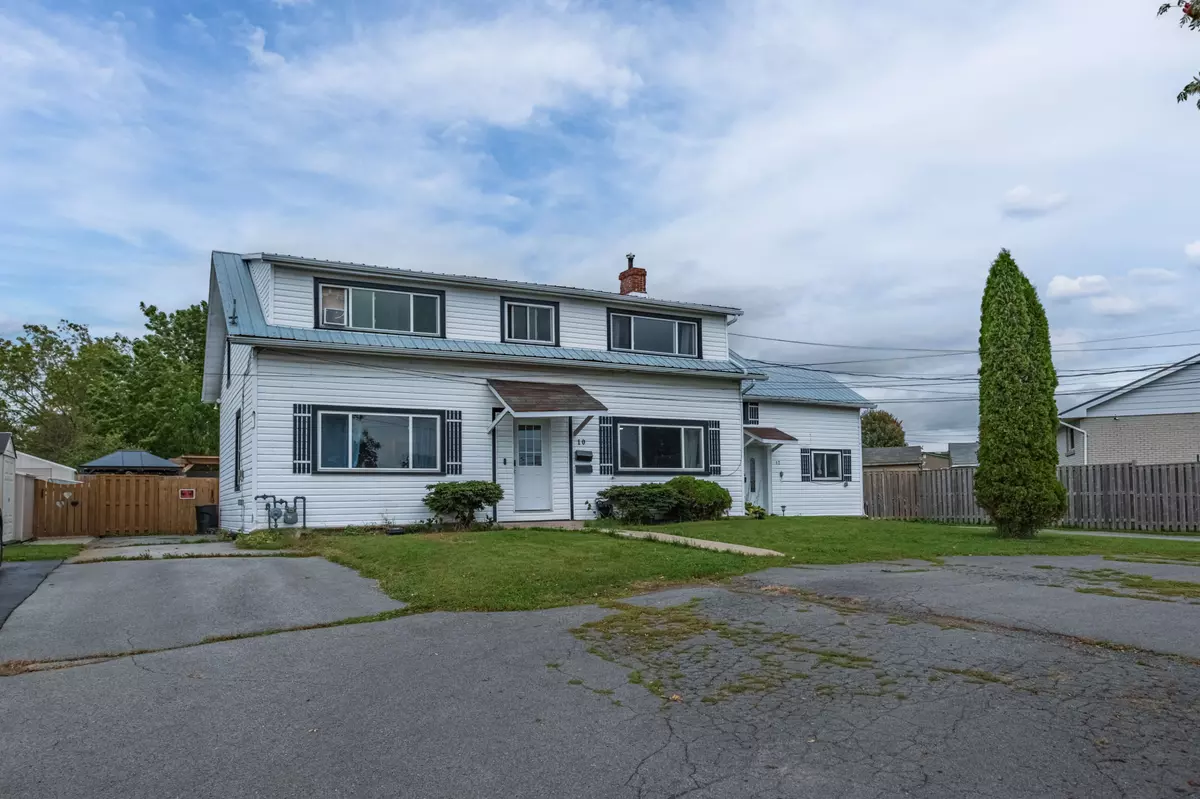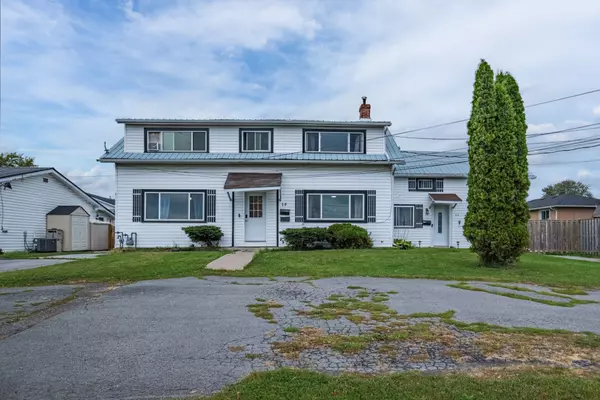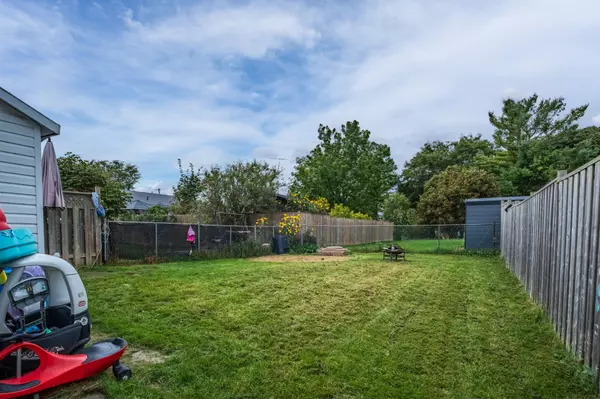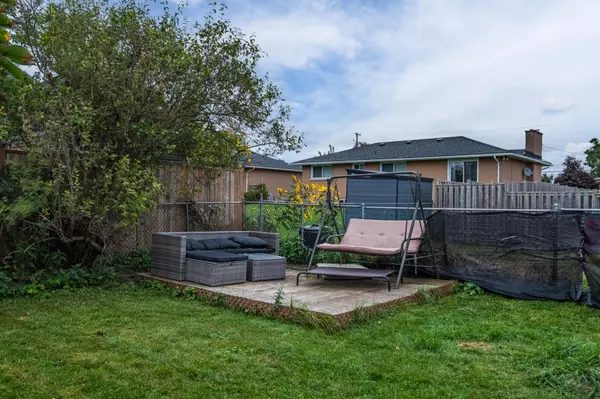
6 Beds
3 Baths
6 Beds
3 Baths
Key Details
Property Type Multi-Family
Sub Type Triplex
Listing Status Active
Purchase Type For Sale
MLS Listing ID X10414986
Style 2-Storey
Bedrooms 6
Annual Tax Amount $3,608
Tax Year 2024
Property Description
Location
Province ON
County Lennox & Addington
Area Amherstview
Rooms
Family Room Yes
Basement Crawl Space, Separate Entrance
Kitchen 3
Interior
Interior Features Carpet Free, Separate Heating Controls, Separate Hydro Meter, Storage, Sump Pump, Water Heater Owned
Cooling Window Unit(s)
Fireplace No
Heat Source Gas
Exterior
Garage Private
Garage Spaces 4.0
Pool None
Waterfront No
Roof Type Asphalt Shingle
Total Parking Spaces 4
Building
Unit Features Golf,Lake/Pond,Park,Public Transit,School,Fenced Yard
Foundation Stone

We know the real estate landscape, the best neighbourhoods, and how to build the best relationships. We’re committed to delivering exceptional service based on years of industry expertise and the heartfelt desire to get it right.






