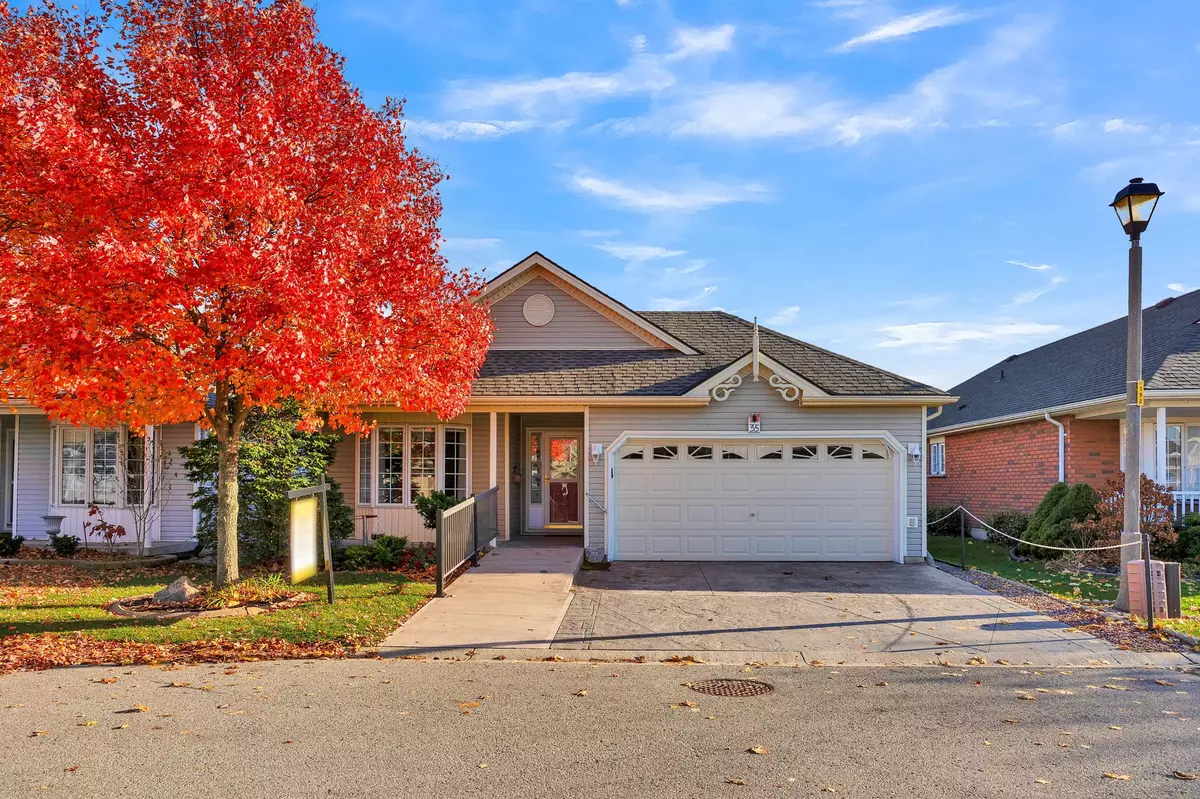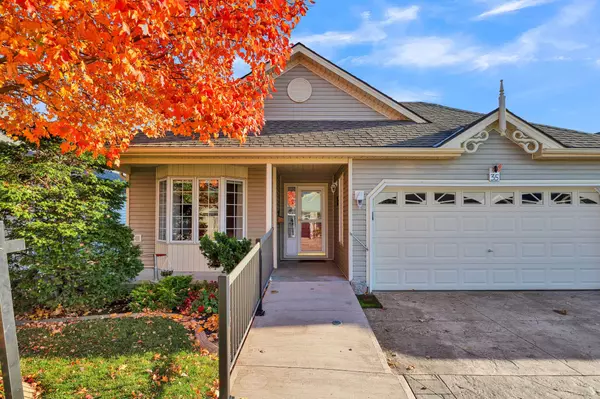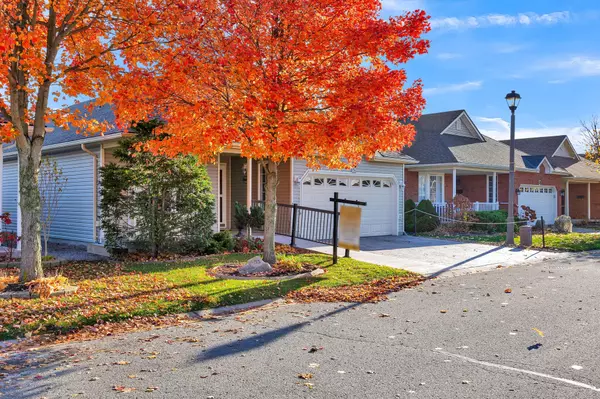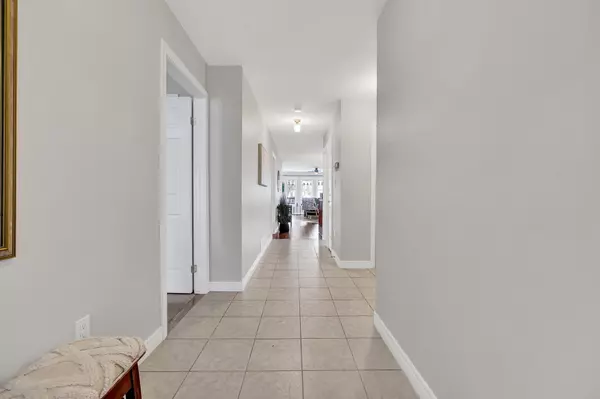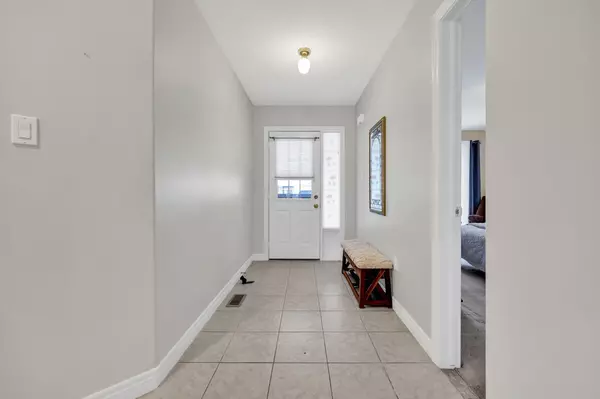
3 Beds
3 Baths
3 Beds
3 Baths
Key Details
Property Type Condo
Sub Type Detached Condo
Listing Status Active
Purchase Type For Sale
Approx. Sqft 1200-1399
MLS Listing ID X10412796
Style Bungalow
Bedrooms 3
HOA Fees $62
Annual Tax Amount $4,044
Tax Year 2024
Property Description
Location
Province ON
County Norfolk
Area Port Rowan
Rooms
Family Room Yes
Basement Finished, Full
Kitchen 1
Interior
Interior Features Auto Garage Door Remote, Sump Pump, Water Heater
Cooling Central Air
Fireplaces Type Natural Gas
Fireplace Yes
Heat Source Gas
Exterior
Exterior Feature Porch, Year Round Living, Patio, Landscaped, Deck
Garage Private
Garage Spaces 2.0
Waterfront No
Waterfront Description None
Roof Type Asphalt Shingle
Topography Flat
Total Parking Spaces 4
Building
Story Ground
Unit Features Rec./Commun.Centre,Place Of Worship,Public Transit,Library,Beach,Golf
Foundation Concrete
Locker None
Others
Security Features Smoke Detector
Pets Description Restricted

We know the real estate landscape, the best neighbourhoods, and how to build the best relationships. We’re committed to delivering exceptional service based on years of industry expertise and the heartfelt desire to get it right.

