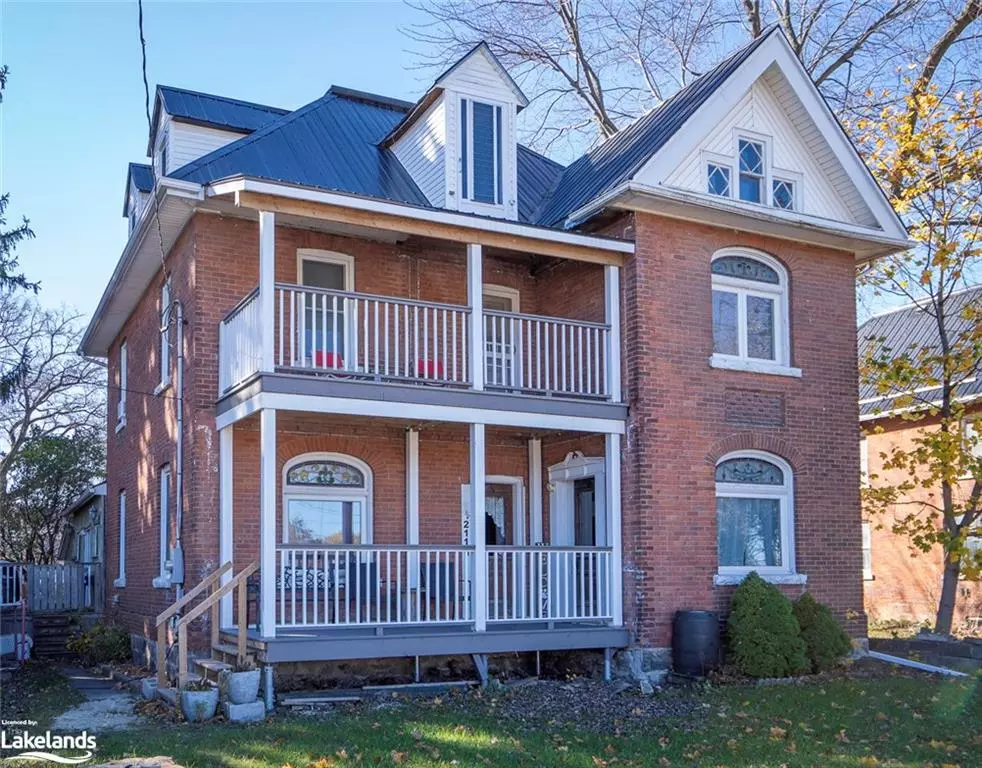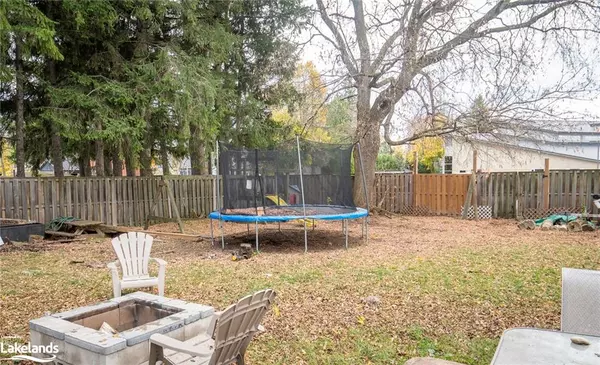
6 Beds
3 Baths
4,468 SqFt
6 Beds
3 Baths
4,468 SqFt
Key Details
Property Type Single Family Home
Sub Type Detached
Listing Status Active
Purchase Type For Sale
Square Footage 4,468 sqft
Price per Sqft $196
MLS Listing ID 40672787
Style 2.5 Storey
Bedrooms 6
Full Baths 3
Abv Grd Liv Area 4,468
Originating Board The Lakelands
Annual Tax Amount $4,472
Property Description
Location
Province ON
County Simcoe County
Area Clearview
Zoning R1
Direction Hwy 26/Main Street to Huron Street to sign.
Rooms
Basement Full, Unfinished
Kitchen 1
Interior
Interior Features Central Vacuum, In-law Capability
Heating Forced Air, Natural Gas
Cooling None
Fireplace No
Window Features Window Coverings
Appliance Dryer, Refrigerator, Stove
Laundry Upper Level
Exterior
Garage Detached Garage
Garage Spaces 1.0
Waterfront No
Roof Type Metal
Lot Frontage 66.0
Lot Depth 165.0
Garage Yes
Building
Lot Description Urban, Landscaped, Park, Place of Worship, Playground Nearby, School Bus Route, Schools, Shopping Nearby
Faces Hwy 26/Main Street to Huron Street to sign.
Foundation Stone
Sewer Sewer (Municipal)
Water Municipal-Metered
Architectural Style 2.5 Storey
Structure Type Brick,Other
New Construction No
Others
Senior Community No
Tax ID 740250086
Ownership Freehold/None

We know the real estate landscape, the best neighbourhoods, and how to build the best relationships. We’re committed to delivering exceptional service based on years of industry expertise and the heartfelt desire to get it right.






