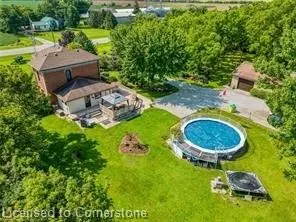
3 Beds
2 Baths
1,922 SqFt
3 Beds
2 Baths
1,922 SqFt
Key Details
Property Type Single Family Home
Sub Type Detached
Listing Status Active
Purchase Type For Sale
Square Footage 1,922 sqft
Price per Sqft $624
MLS Listing ID 40671862
Style Two Story
Bedrooms 3
Full Baths 2
Abv Grd Liv Area 1,922
Originating Board Hamilton - Burlington
Year Built 1888
Annual Tax Amount $4,495
Property Description
Location
Province ON
County Haldimand
Area Hagersville
Zoning AG
Direction HWY 6 S TO CONC 12 WEST TO 2373 CONC 12
Rooms
Other Rooms Shed(s), Workshop
Basement Full, Unfinished
Kitchen 1
Interior
Heating Forced Air-Propane
Cooling Central Air
Fireplace No
Window Features Window Coverings
Appliance Water Heater Owned, Dishwasher, Microwave
Laundry In-Suite
Exterior
Exterior Feature Landscaped
Garage Detached Garage, Heated
Garage Spaces 6.0
Pool Above Ground
Utilities Available Propane
Waterfront No
View Y/N true
View Forest
Roof Type Asphalt Shing
Porch Deck
Lot Frontage 627.39
Garage Yes
Building
Lot Description Rural, Ample Parking, Corner Lot, Hobby Farm, Open Spaces
Faces HWY 6 S TO CONC 12 WEST TO 2373 CONC 12
Foundation Stone
Sewer Septic Tank
Water Cistern
Architectural Style Two Story
Structure Type Brick,Vinyl Siding
New Construction No
Others
Senior Community No
Tax ID 382430154
Ownership Freehold/None

We know the real estate landscape, the best neighbourhoods, and how to build the best relationships. We’re committed to delivering exceptional service based on years of industry expertise and the heartfelt desire to get it right.






