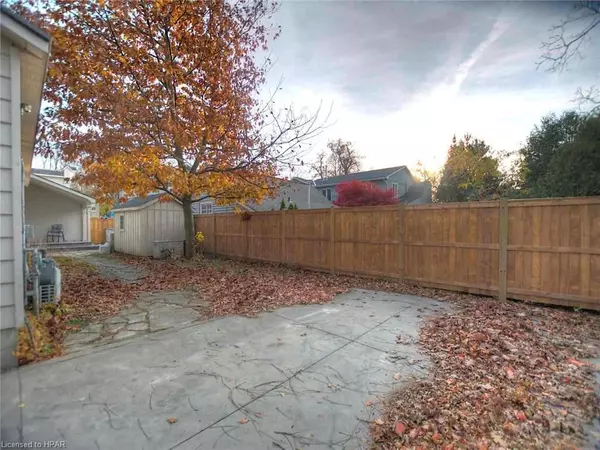
6,523 SqFt
6,523 SqFt
Key Details
Property Type Commercial
Sub Type Mixed,Building and Land
Listing Status Active
Purchase Type For Sale
Square Footage 6,523 sqft
Price per Sqft $275
MLS Listing ID 40671225
Abv Grd Liv Area 6,523
Originating Board Huron Perth
Year Built 1870
Annual Tax Amount $11,010
Property Description
Location
Province ON
County Huron
Area Bluewater
Zoning C4
Direction South corner of Main Street and Catherine Street
Rooms
Basement Partial
Kitchen 0
Interior
Interior Features High Speed Internet
Fireplace No
Exterior
Exterior Feature Storage
Garage Concrete, Public
Fence Fenced
Utilities Available Electricity Connected, Garbage/Sanitary Collection, Natural Gas Connected, Recycling Pickup, Street Lights
Waterfront No
Street Surface Paved
Lot Frontage 66.0
Lot Depth 137.0
Garage No
Building
Lot Description Rectangular, Ample Parking, City Lot, High Traffic Area, Marina, Visual Exposure
Faces South corner of Main Street and Catherine Street
Story 2
Foundation Poured Concrete, Slab
Sewer Sewer (Municipal)
Water Municipal, Well
Structure Type Aluminum Siding,Brick
New Construction No
Others
Senior Community No
Tax ID 412000054
Ownership Freehold/None

We know the real estate landscape, the best neighbourhoods, and how to build the best relationships. We’re committed to delivering exceptional service based on years of industry expertise and the heartfelt desire to get it right.






