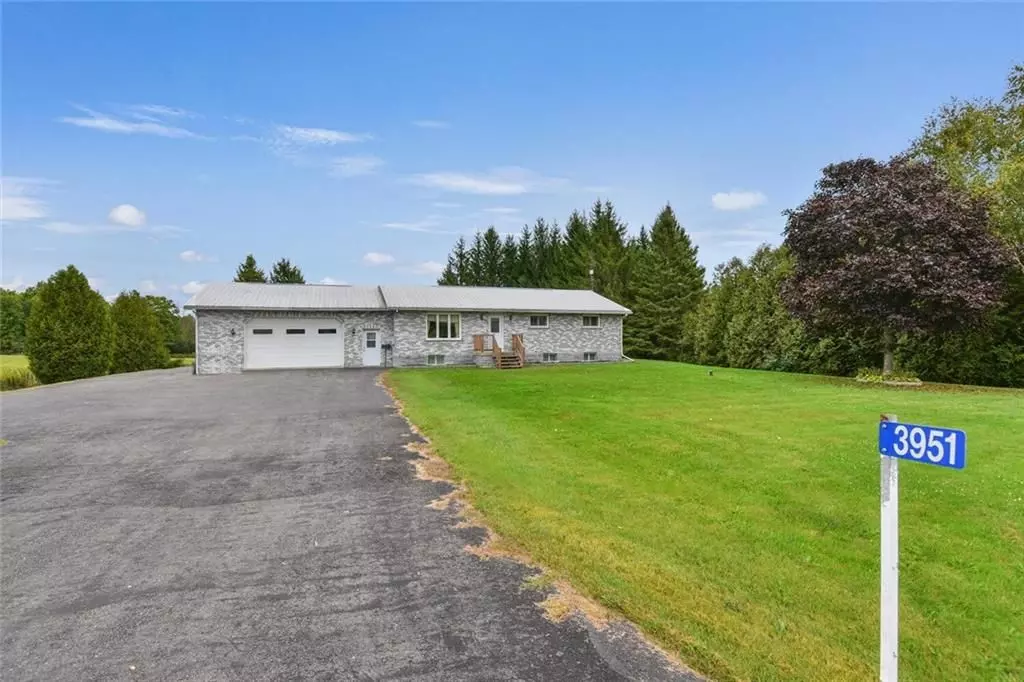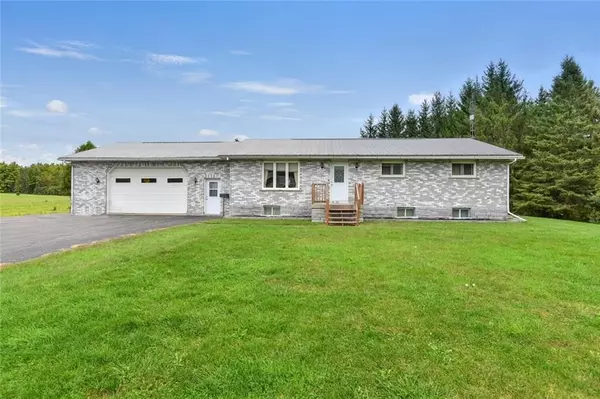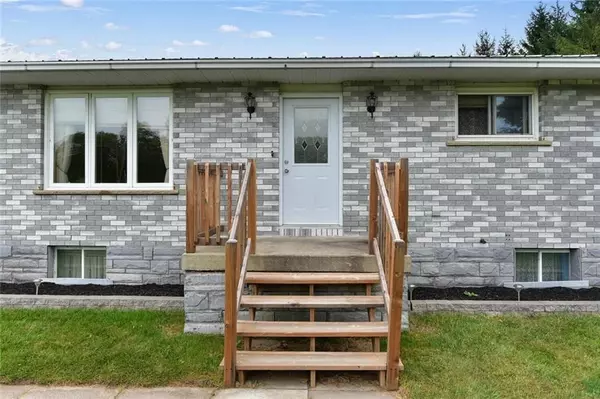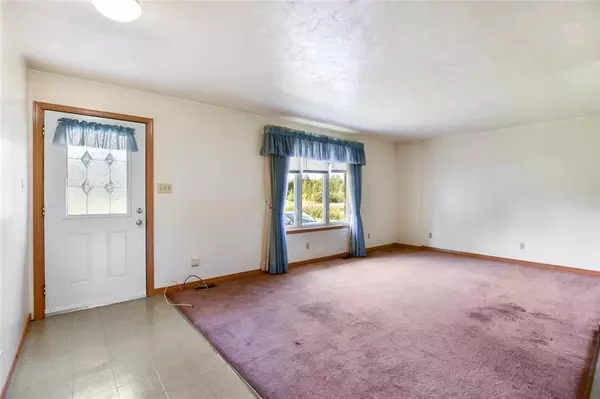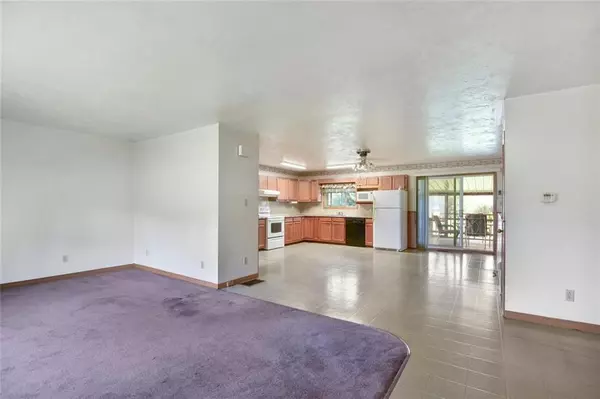
5 Beds
2 Baths
2 Acres Lot
5 Beds
2 Baths
2 Acres Lot
Key Details
Property Type Single Family Home
Sub Type Detached
Listing Status Active
Purchase Type For Sale
MLS Listing ID X9521552
Style Bungalow
Bedrooms 5
Annual Tax Amount $3,160
Tax Year 2023
Lot Size 2.000 Acres
Property Description
Location
Province ON
County Leeds & Grenville
Zoning Residential
Rooms
Family Room Yes
Basement Full, Partially Finished
Separate Den/Office 2
Interior
Interior Features Water Heater Owned
Cooling None
Inclusions Stove, Freezer, Dryer, Washer, Refrigerator
Exterior
Exterior Feature Deck
Garage Unknown
Garage Spaces 6.0
Pool None
Roof Type Asphalt Shingle
Total Parking Spaces 6
Building
Foundation Block
Others
Security Features Unknown
Pets Description Unknown

We know the real estate landscape, the best neighbourhoods, and how to build the best relationships. We’re committed to delivering exceptional service based on years of industry expertise and the heartfelt desire to get it right.

