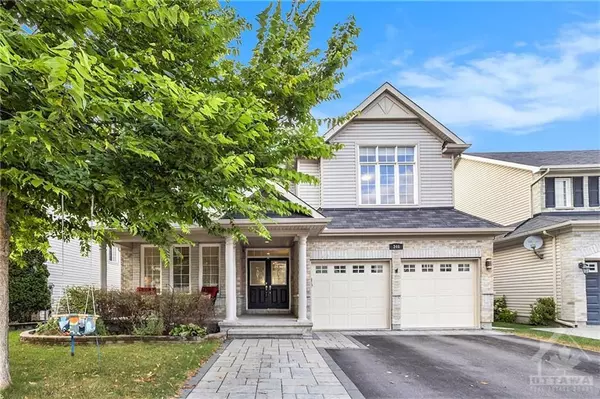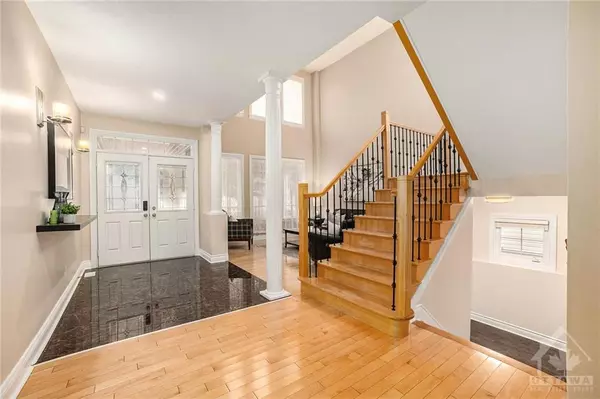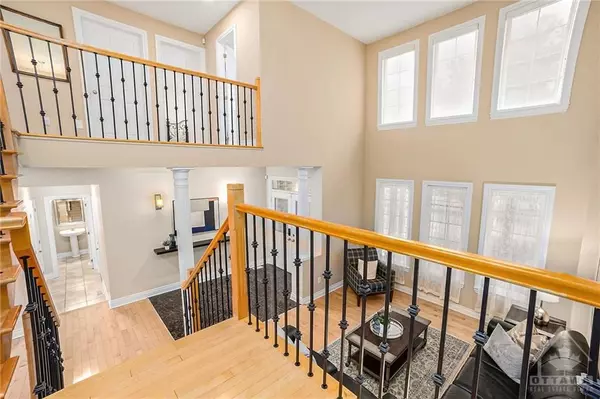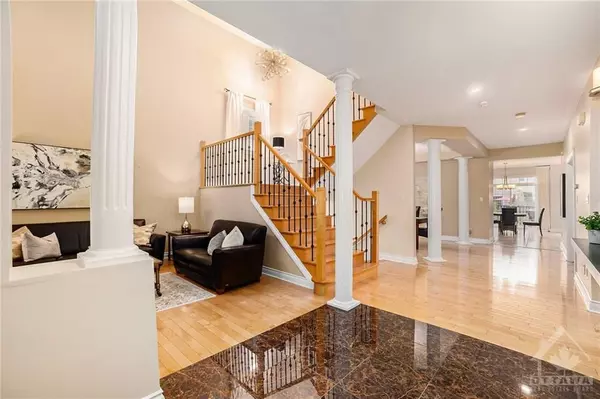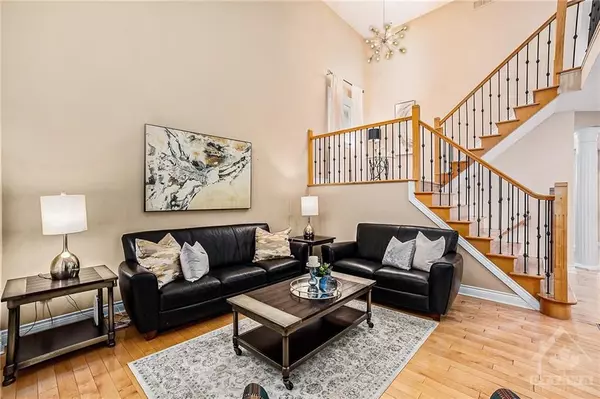
4 Beds
5 Baths
4 Beds
5 Baths
Key Details
Property Type Single Family Home
Sub Type Detached
Listing Status Active
Purchase Type For Sale
MLS Listing ID X9522952
Style 2-Storey
Bedrooms 4
Annual Tax Amount $8,162
Tax Year 2024
Property Description
Location
Province ON
County Ottawa
Area 7708 - Barrhaven - Stonebridge
Rooms
Family Room Yes
Basement Full, Partially Finished
Separate Den/Office 1
Interior
Interior Features Unknown
Cooling Central Air
Fireplaces Type Natural Gas
Fireplace Yes
Heat Source Gas
Exterior
Exterior Feature Deck
Garage Unknown
Pool None
Roof Type Asphalt Shingle
Total Parking Spaces 6
Building
Unit Features Golf,Park,Fenced Yard
Foundation Concrete
Others
Security Features Unknown
Pets Description Unknown

We know the real estate landscape, the best neighbourhoods, and how to build the best relationships. We’re committed to delivering exceptional service based on years of industry expertise and the heartfelt desire to get it right.


