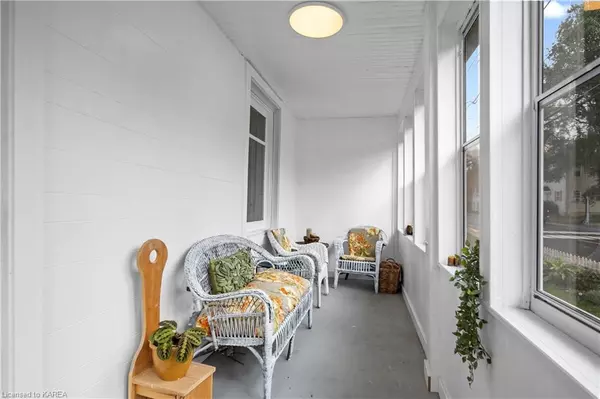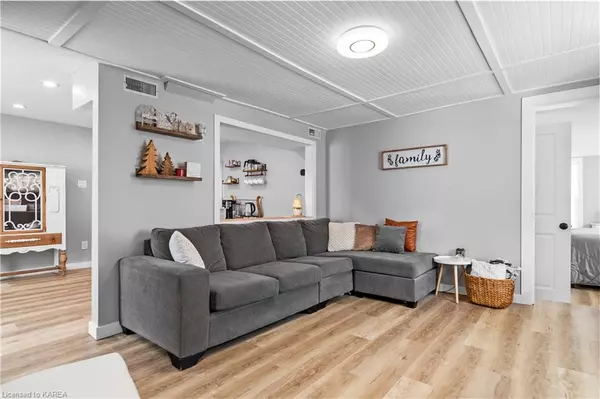
4 Beds
3 Baths
1,516 SqFt
4 Beds
3 Baths
1,516 SqFt
Key Details
Property Type Single Family Home
Sub Type Detached
Listing Status Active
Purchase Type For Sale
Square Footage 1,516 sqft
Price per Sqft $329
MLS Listing ID 40665698
Style 1.5 Storey
Bedrooms 4
Full Baths 2
Half Baths 1
Abv Grd Liv Area 1,516
Originating Board Kingston
Annual Tax Amount $1,549
Lot Size 0.391 Acres
Acres 0.391
Property Description
Location
Province ON
County Frontenac
Area Frontenac
Zoning UR1
Direction Highway 38 to Verona. Between the Post Office and Hardware Store
Rooms
Other Rooms Shed(s)
Basement Crawl Space, Unfinished
Kitchen 1
Interior
Interior Features High Speed Internet, Built-In Appliances, Ceiling Fan(s)
Heating Hot Water-Propane
Cooling Central Air
Fireplaces Number 1
Fireplaces Type Wood Burning Stove
Fireplace Yes
Window Features Window Coverings
Appliance Water Heater Owned, Dishwasher, Range Hood
Laundry Main Level
Exterior
Garage Gravel
Utilities Available Cell Service, Electricity Connected, Garbage/Sanitary Collection, Recycling Pickup, Street Lights, Phone Connected
Waterfront No
Roof Type Metal
Lot Frontage 66.08
Lot Depth 257.39
Garage No
Building
Lot Description Rural, Beach, Near Golf Course, Park, Playground Nearby, Schools, Trails
Faces Highway 38 to Verona. Between the Post Office and Hardware Store
Foundation Block
Sewer Septic Tank
Water Drilled Well
Architectural Style 1.5 Storey
Structure Type Vinyl Siding
New Construction No
Others
Senior Community No
Tax ID 361460125
Ownership Freehold/None

We know the real estate landscape, the best neighbourhoods, and how to build the best relationships. We’re committed to delivering exceptional service based on years of industry expertise and the heartfelt desire to get it right.






