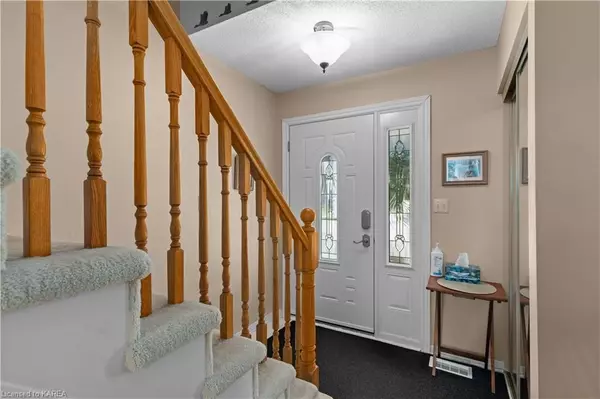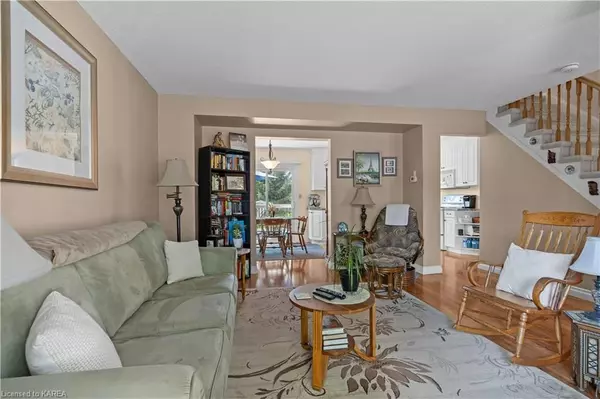
3 Beds
1 Bath
1,062 SqFt
3 Beds
1 Bath
1,062 SqFt
Key Details
Property Type Multi-Family
Sub Type Semi-Detached
Listing Status Pending
Purchase Type For Sale
Square Footage 1,062 sqft
Price per Sqft $403
MLS Listing ID X9412303
Style 2-Storey
Bedrooms 3
Annual Tax Amount $3,062
Tax Year 2024
Property Description
Location
Province ON
County Lennox & Addington
Zoning R-1
Rooms
Basement Unfinished, Full
Kitchen 1
Interior
Interior Features Water Heater, Sump Pump
Cooling Central Air
Inclusions Dryer, Refrigerator, Stove, Washer
Laundry In Basement
Exterior
Exterior Feature Deck
Garage Private, Other
Garage Spaces 3.0
Pool None
Community Features Recreation/Community Centre, Public Transit, Park
Roof Type Asphalt Shingle
Total Parking Spaces 3
Building
Foundation Block
New Construction false
Others
Senior Community No

We know the real estate landscape, the best neighbourhoods, and how to build the best relationships. We’re committed to delivering exceptional service based on years of industry expertise and the heartfelt desire to get it right.






