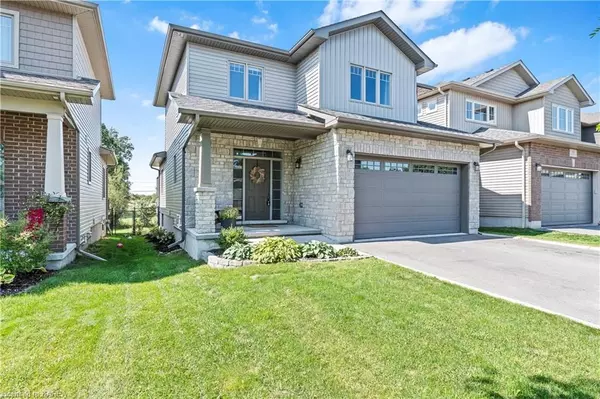
4 Beds
4 Baths
2,187 SqFt
4 Beds
4 Baths
2,187 SqFt
Key Details
Property Type Single Family Home
Sub Type Detached
Listing Status Pending
Purchase Type For Sale
Square Footage 2,187 sqft
Price per Sqft $313
MLS Listing ID X9406974
Style 2-Storey
Bedrooms 4
Annual Tax Amount $5,230
Tax Year 2024
Property Description
Location
Province ON
County Lennox & Addington
Zoning R3-14
Rooms
Basement Finished, Full
Kitchen 1
Separate Den/Office 1
Interior
Cooling Central Air
Inclusions Outdoor string lights, Dishwasher, Dryer, Garage Door Opener, Microwave, Refrigerator, Stove, Washer
Laundry Sink
Exterior
Exterior Feature Deck, Lighting, Porch
Garage Private, Other
Garage Spaces 6.0
Pool None
Community Features Park
Roof Type Asphalt Shingle
Total Parking Spaces 6
Building
Foundation Poured Concrete
New Construction false
Others
Senior Community Yes

We know the real estate landscape, the best neighbourhoods, and how to build the best relationships. We’re committed to delivering exceptional service based on years of industry expertise and the heartfelt desire to get it right.






