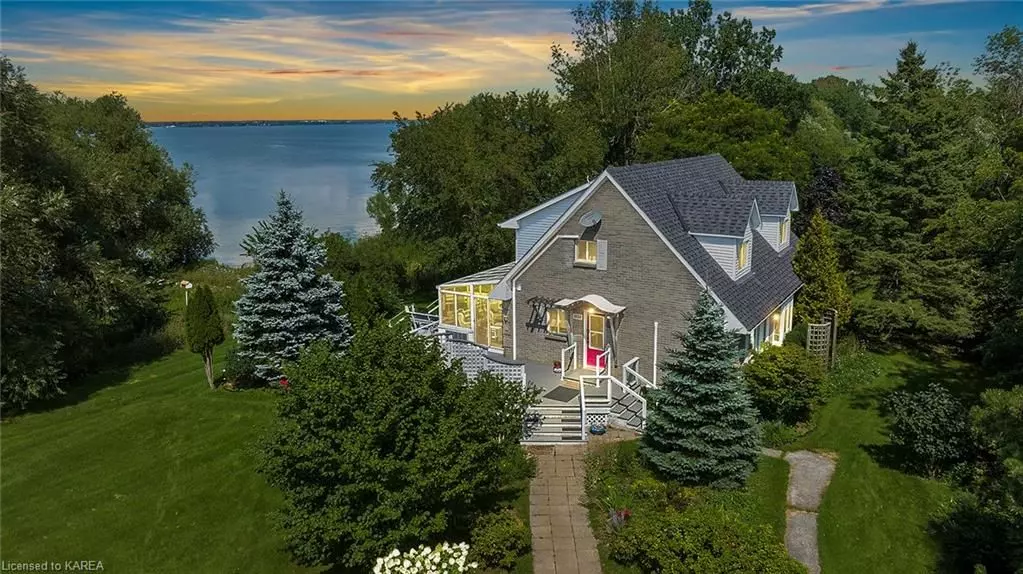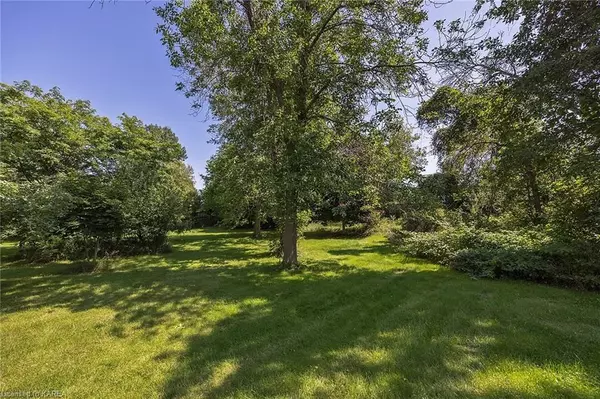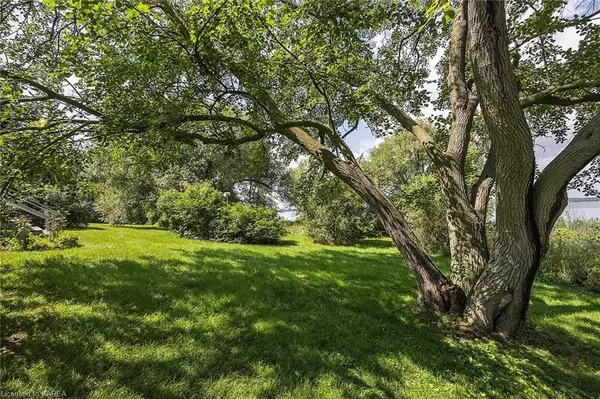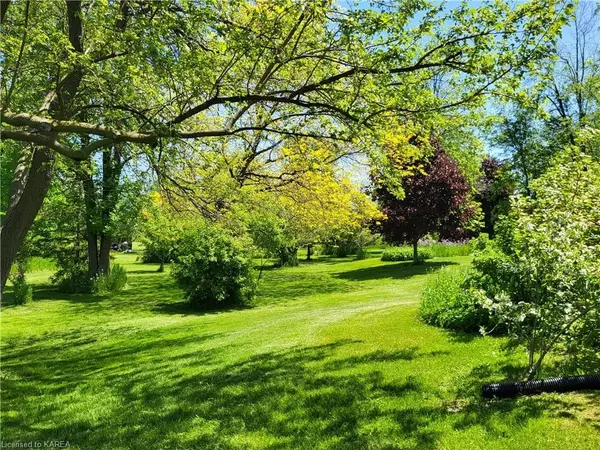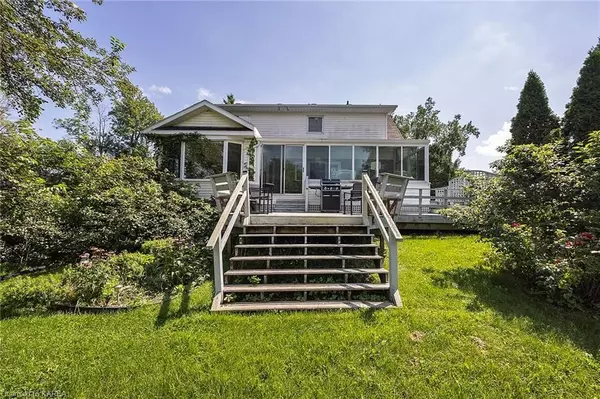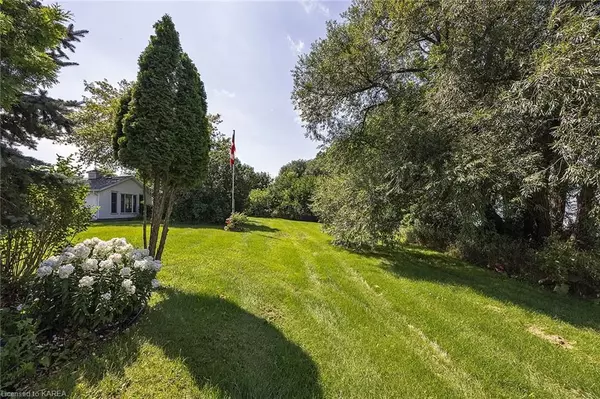
2 Beds
3 Baths
3,001 SqFt
2 Beds
3 Baths
3,001 SqFt
Key Details
Property Type Single Family Home
Sub Type Detached
Listing Status Active
Purchase Type For Sale
Square Footage 3,001 sqft
Price per Sqft $332
MLS Listing ID X9411634
Style 2-Storey
Bedrooms 2
Annual Tax Amount $5,842
Tax Year 2023
Lot Size 2.000 Acres
Property Description
Location
Province ON
County Lennox & Addington
Area The Islands
Rooms
Basement Walk-Out, Separate Entrance
Kitchen 1
Separate Den/Office 1
Interior
Interior Features Propane Tank, Water Treatment, Sauna, Water Heater Owned, Air Exchanger
Cooling Other
Fireplaces Type Other, Propane
Fireplace Yes
Heat Source Propane
Exterior
Exterior Feature Deck, Lighting, Year Round Living
Garage Other, Other
Garage Spaces 6.0
Pool None
Waterfront Yes
View Meadow, Lake
Roof Type Asphalt Shingle
Topography Dry,Wooded/Treed,Sloping
Total Parking Spaces 8
Building
Lot Description Irregular Lot
Unit Features Fenced Yard
Foundation Block
New Construction false
Others
Security Features Carbon Monoxide Detectors,Smoke Detector

We know the real estate landscape, the best neighbourhoods, and how to build the best relationships. We’re committed to delivering exceptional service based on years of industry expertise and the heartfelt desire to get it right.

