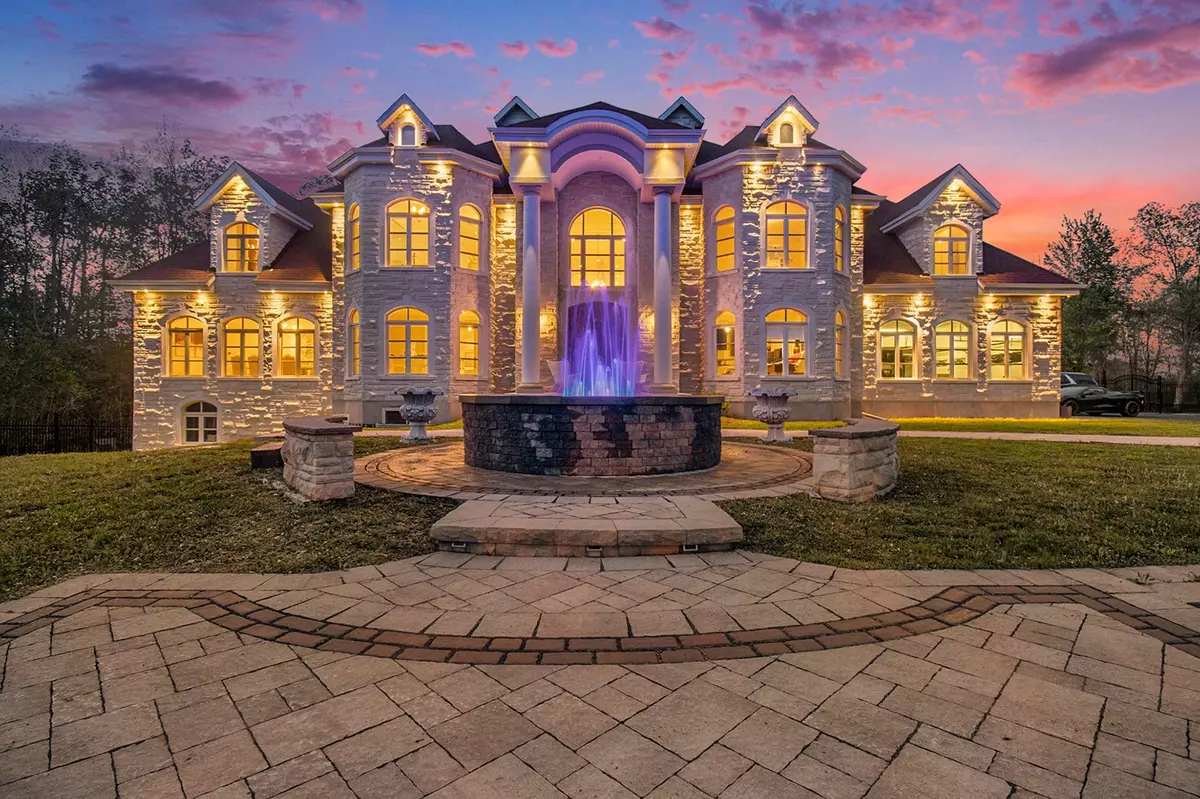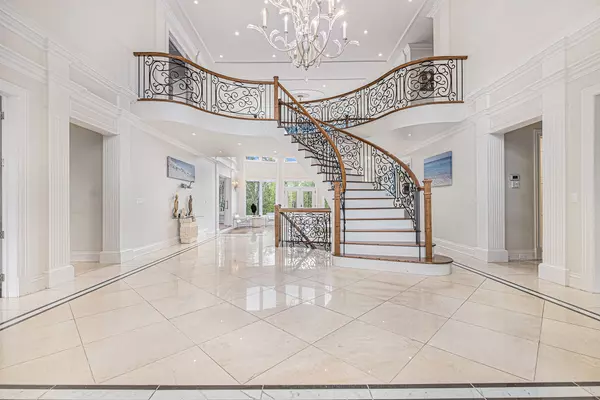
6 Beds
7 Baths
6 Beds
7 Baths
Key Details
Property Type Single Family Home
Sub Type Detached
Listing Status Active
Purchase Type For Sale
Approx. Sqft 5000 +
MLS Listing ID X9399635
Style 2-Storey
Bedrooms 6
Annual Tax Amount $25,576
Tax Year 2024
Property Description
Location
Province ON
County Ottawa
Zoning Residential
Rooms
Family Room Yes
Basement Finished, Finished with Walk-Out
Kitchen 1
Interior
Interior Features Other
Cooling Central Air
Inclusions Built/In Oven, Cooktop, Dishwasher, Dryer, Freezer, Intercom, Microwave/Hood Fan, Washer, Air Exchanger, Auto Garage Door Opener, GasStove(s), Electric Air Cleaner, Home Theatre, Hot Tub, Hot Water Tank, In-Law Suite, Intercom
Exterior
Garage Lane
Garage Spaces 9.0
Pool None
Roof Type Other
Total Parking Spaces 9
Building
Foundation Other

We know the real estate landscape, the best neighbourhoods, and how to build the best relationships. We’re committed to delivering exceptional service based on years of industry expertise and the heartfelt desire to get it right.






