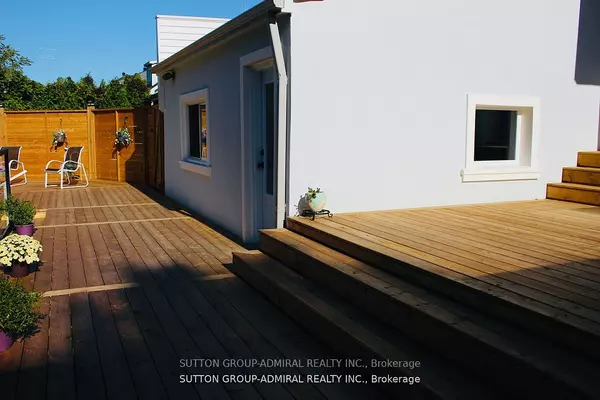
3 Beds
2 Baths
3 Beds
2 Baths
Key Details
Property Type Single Family Home
Sub Type Detached
Listing Status Active
Purchase Type For Sale
Approx. Sqft 1100-1500
MLS Listing ID S9398625
Style 1 1/2 Storey
Bedrooms 3
Annual Tax Amount $4,331
Tax Year 2024
Property Description
Location
Province ON
County Simcoe
Area Orillia
Rooms
Family Room No
Basement Finished
Kitchen 2
Separate Den/Office 2
Interior
Interior Features Central Vacuum
Cooling Central Air
Fireplace Yes
Heat Source Electric
Exterior
Garage Private
Garage Spaces 5.0
Pool Inground
Waterfront No
Waterfront Description None
Roof Type Other
Total Parking Spaces 6
Building
Unit Features Beach,Fenced Yard,Golf,Hospital,Park,School
Foundation Other

We know the real estate landscape, the best neighbourhoods, and how to build the best relationships. We’re committed to delivering exceptional service based on years of industry expertise and the heartfelt desire to get it right.






