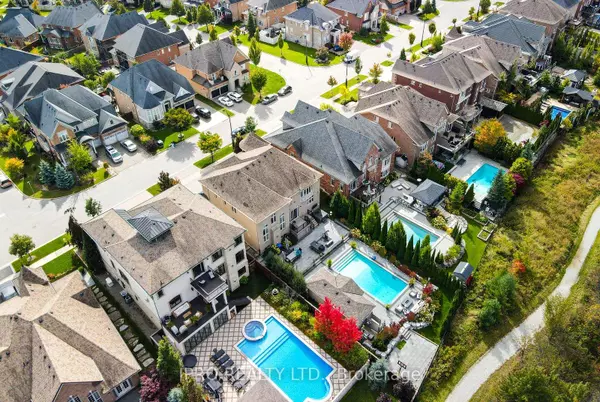Welcome to this exquisite French-inspired modern executive home, masterfully designed to blend grandeur with practicality.Situated in the prestigious Nobleton community, just minutes from Kleinburg and King City, and adjacent to a serene Conservation Area, this residence offers the perfect fusion of privacy and convenience.This extraordinary residence offers luxurious living space with 4+1 Beds, 7 Baths, 3-Car Garages w/ private driveway, fully finished basement, and a gorgeous backyard!Step inside to find top-of-the-line finishes, including exceptional millwork and crown moulding throughout, a stunningly renovated chef's kitchen and more!The grand foyer, accessible through grand double doors, leads to a living room with soaring ceilings and arched windows, followed by a formal dining room adorned with coffered ceilings.The new chef's kitchen, featuring a large centre island with seating and high end appliances, ensures culinary excellence.It overlooks the great family room with soaring two-storey ceilings, a cozy fireplace and large arched windows, creating a seamless blend of elegance and functionality!Main floor has also a large office and a convenient powder room! Second floor boasts a primary bedroom with bay window, fireplace, closet and a new contemporary 5PC Sauna-like ensuite bathroom.Additional 4 bedrooms all with closets and ensuite 4PC bathrooms!Basement is an entertainer dream with a rec/play room & a built-in full bar w/ seating, an exercise room, a heated bedroom and a heated bathroom with steam shower! The seamless flow continues as you step out to the gorgeous backyard oasis, where a tranquil Conservation Area creates the perfect backdrop for outdoor gatherings or peaceful retreats w/ an inground pool,outdoor shower, heated floors, hot tub, built-in BBQ/Cooking area w/seating, and a Pool Cabana for lounging, w/ kitchenette and a 2PC bath combined w/outdoor bar seating!Schedule your viewing today and embark on a journey of luxury living in Nobleton!








