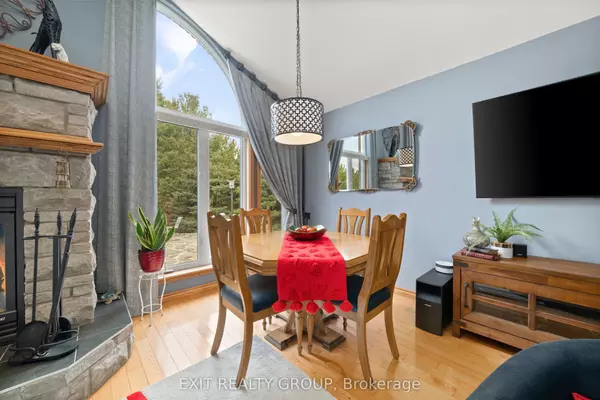
3 Beds
3 Baths
5 Acres Lot
3 Beds
3 Baths
5 Acres Lot
Key Details
Property Type Single Family Home
Sub Type Detached
Listing Status Active
Purchase Type For Sale
Approx. Sqft 1500-2000
MLS Listing ID X9391712
Style Bungalow
Bedrooms 3
Annual Tax Amount $4,958
Tax Year 2024
Lot Size 5.000 Acres
Property Description
Location
Province ON
County Hastings
Rooms
Family Room No
Basement Finished
Kitchen 1
Separate Den/Office 2
Interior
Interior Features Central Vacuum, Water Heater Owned
Cooling Central Air
Fireplace Yes
Heat Source Propane
Exterior
Garage Private
Garage Spaces 10.0
Pool None
Waterfront No
Roof Type Shingles
Total Parking Spaces 12
Building
Unit Features Rec./Commun.Centre,School,School Bus Route
Foundation Poured Concrete

We know the real estate landscape, the best neighbourhoods, and how to build the best relationships. We’re committed to delivering exceptional service based on years of industry expertise and the heartfelt desire to get it right.






