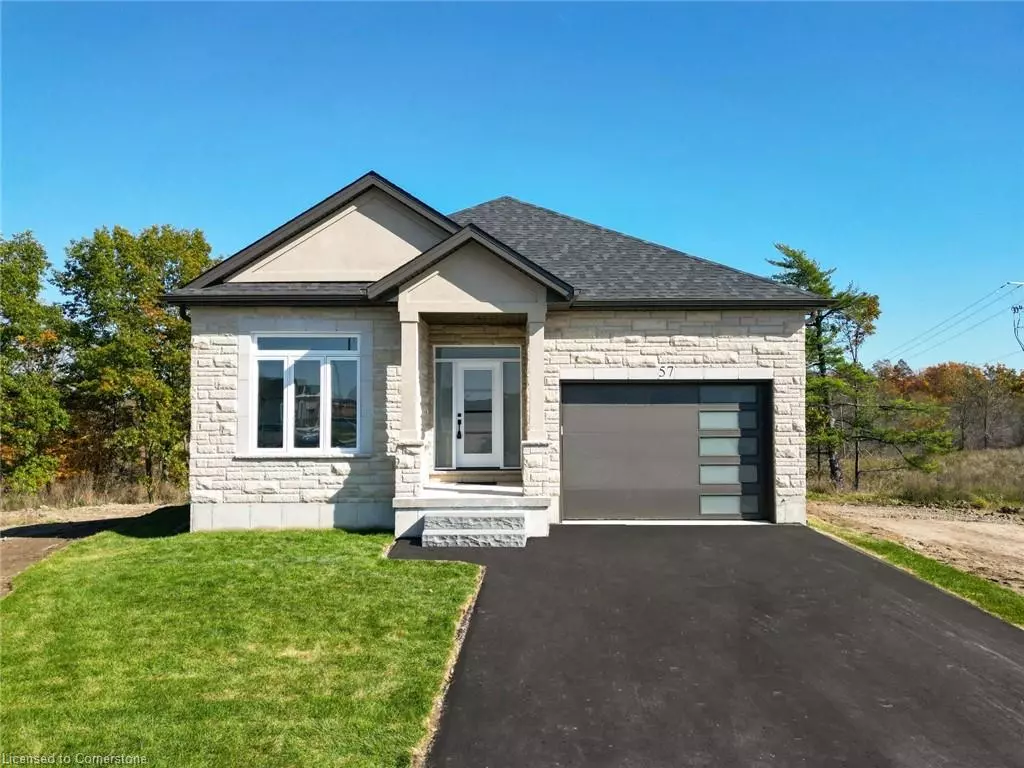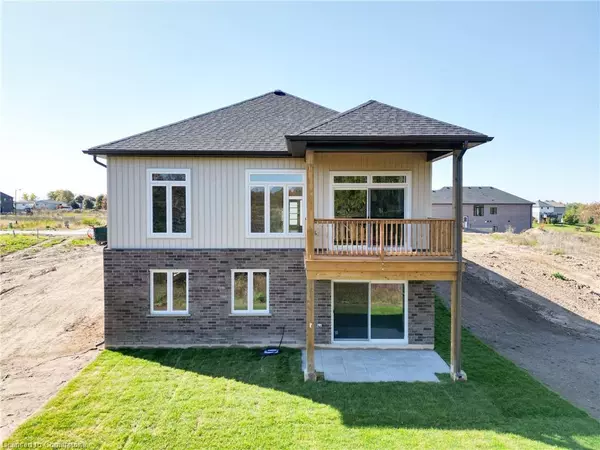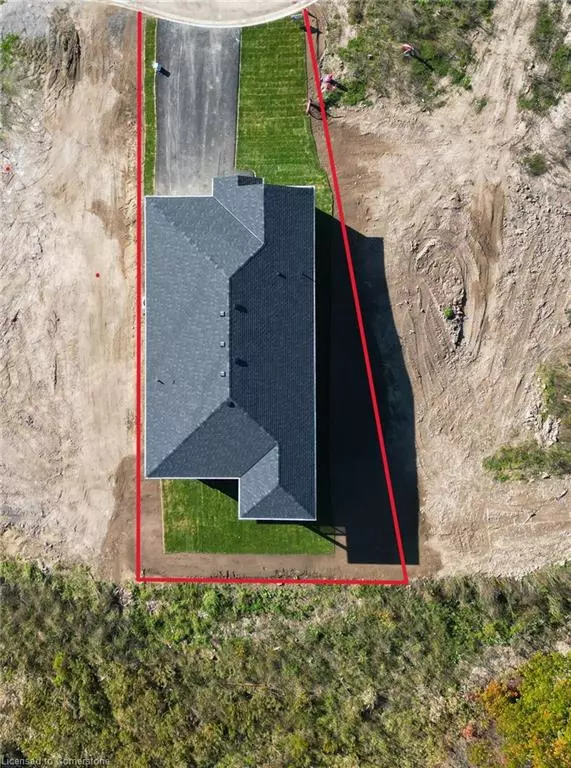
3 Beds
2 Baths
1,628 SqFt
3 Beds
2 Baths
1,628 SqFt
OPEN HOUSE
Sun Nov 24, 1:00pm - 3:00pm
Key Details
Property Type Single Family Home
Sub Type Detached
Listing Status Active
Purchase Type For Sale
Square Footage 1,628 sqft
Price per Sqft $562
MLS Listing ID 40657688
Style Bungalow
Bedrooms 3
Full Baths 1
Half Baths 1
Abv Grd Liv Area 1,628
Originating Board Simcoe
Property Description
**Having the builder finish the basement before closing is negotiable**
Location
Province ON
County Haldimand
Area Cayuga
Zoning R1-B-H
Direction Hudson Drive to Pike Creek Drive
Rooms
Basement Full, Unfinished
Kitchen 1
Interior
Interior Features Other
Heating Forced Air
Cooling Central Air
Fireplace No
Exterior
Garage Attached Garage
Garage Spaces 1.5
Waterfront No
Roof Type Asphalt Shing
Lot Frontage 35.96
Garage Yes
Building
Lot Description Urban, Rec./Community Centre, Schools
Faces Hudson Drive to Pike Creek Drive
Foundation Concrete Perimeter
Sewer Sewer (Municipal)
Water Municipal
Architectural Style Bungalow
Structure Type Brick
New Construction No
Others
Senior Community No
Tax ID 382300451
Ownership Freehold/None

We know the real estate landscape, the best neighbourhoods, and how to build the best relationships. We’re committed to delivering exceptional service based on years of industry expertise and the heartfelt desire to get it right.






