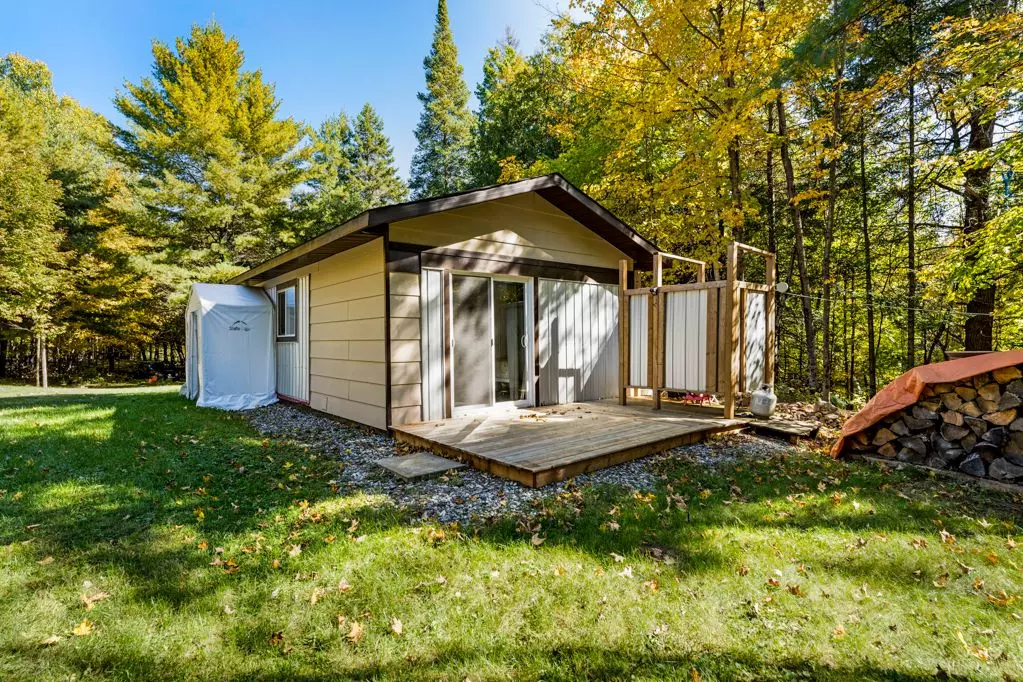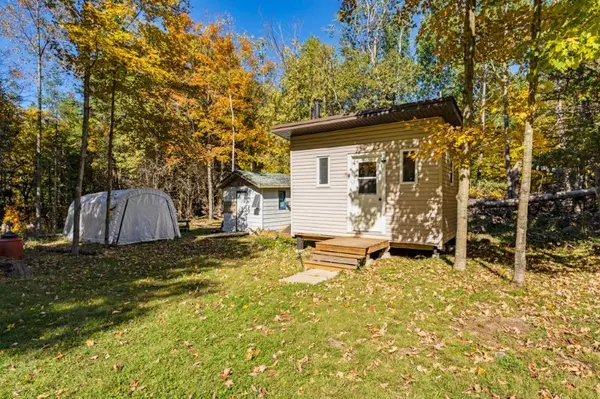
4 Beds
2 Acres Lot
4 Beds
2 Acres Lot
Key Details
Property Type Single Family Home
Sub Type Cottage
Listing Status Active
Purchase Type For Sale
MLS Listing ID X8484738
Style Bungalow
Bedrooms 4
Annual Tax Amount $973
Tax Year 2024
Lot Size 2.000 Acres
Property Description
Location
Province ON
County Frontenac
Zoning LS WATERFRONT
Rooms
Family Room Yes
Basement None
Kitchen 1
Interior
Interior Features Other
Cooling None
Inclusions MICROWAVE, FRIDGE, BAR-B-QUE, DRAPERY TRACKS, DRAPES, WOOD STOVE
Exterior
Garage Lane
Garage Spaces 4.0
Pool None
Waterfront Description Dock
Roof Type Other
Total Parking Spaces 4
Building
Foundation Other

We know the real estate landscape, the best neighbourhoods, and how to build the best relationships. We’re committed to delivering exceptional service based on years of industry expertise and the heartfelt desire to get it right.






