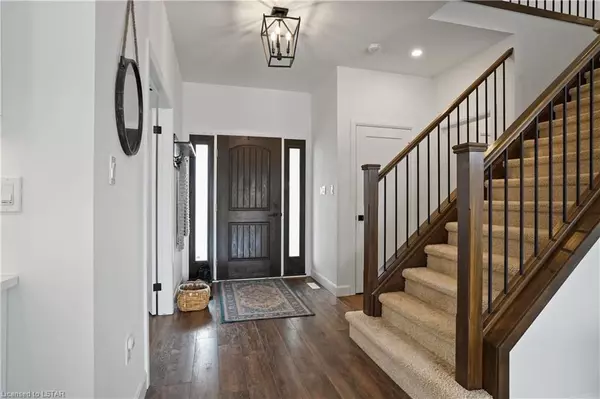
3 Beds
3 Baths
1,971 SqFt
3 Beds
3 Baths
1,971 SqFt
Key Details
Property Type Single Family Home
Sub Type Detached
Listing Status Pending
Purchase Type For Sale
Square Footage 1,971 sqft
Price per Sqft $431
MLS Listing ID X8194238
Style 2-Storey
Bedrooms 3
Annual Tax Amount $4,632
Tax Year 2023
Property Description
Location
Province ON
County Middlesex
Zoning R1-7
Rooms
Family Room No
Basement Full
Kitchen 1
Interior
Interior Features Sump Pump
Cooling Central Air
Fireplaces Number 1
Fireplaces Type Family Room
Inclusions Carbon Monoxide Detector, Dishwasher, Dryer, Refrigerator, Smoke Detector, Stove, Washer
Exterior
Exterior Feature Porch
Garage Private Double
Garage Spaces 4.0
Community Features Recreation/Community Centre
Roof Type Asphalt Shingle
Total Parking Spaces 4
Building
Lot Description Irregular Lot
Foundation Poured Concrete
New Construction false
Others
Senior Community Yes

We know the real estate landscape, the best neighbourhoods, and how to build the best relationships. We’re committed to delivering exceptional service based on years of industry expertise and the heartfelt desire to get it right.






