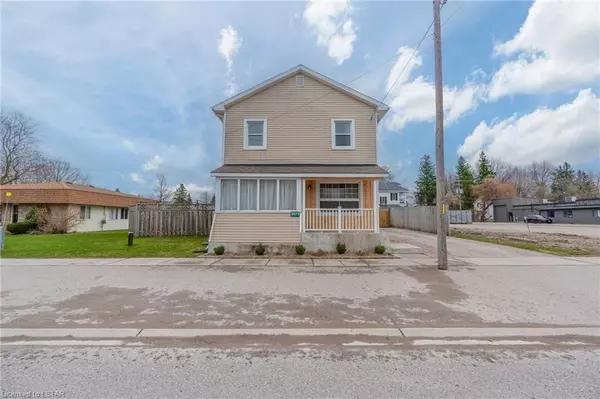
4 Beds
2 Baths
1,730 SqFt
4 Beds
2 Baths
1,730 SqFt
Key Details
Property Type Single Family Home
Sub Type Detached
Listing Status Pending
Purchase Type For Sale
Square Footage 1,730 sqft
Price per Sqft $288
MLS Listing ID X8281172
Style 1 1/2 Storey
Bedrooms 4
Annual Tax Amount $2,268
Tax Year 2023
Property Description
Location
Province ON
County Perth
Zoning R1
Rooms
Family Room No
Basement Unfinished
Kitchen 1
Interior
Interior Features None, Water Heater Owned
Cooling Window Unit(s)
Inclusions Hot water heater. Storage shed. Sun shelter. Fire pit. 2 window air conditioners.
Exterior
Garage Private
Garage Spaces 3.0
Pool None
Roof Type Asphalt Shingle
Total Parking Spaces 3
Building
Foundation Stone
New Construction false
Others
Senior Community No

We know the real estate landscape, the best neighbourhoods, and how to build the best relationships. We’re committed to delivering exceptional service based on years of industry expertise and the heartfelt desire to get it right.






