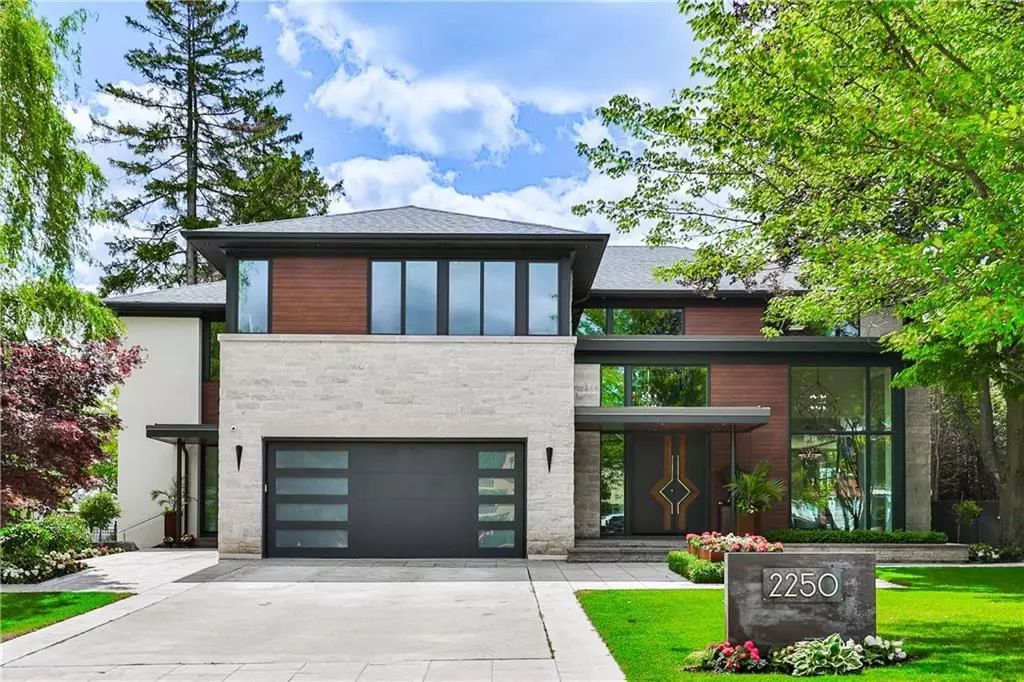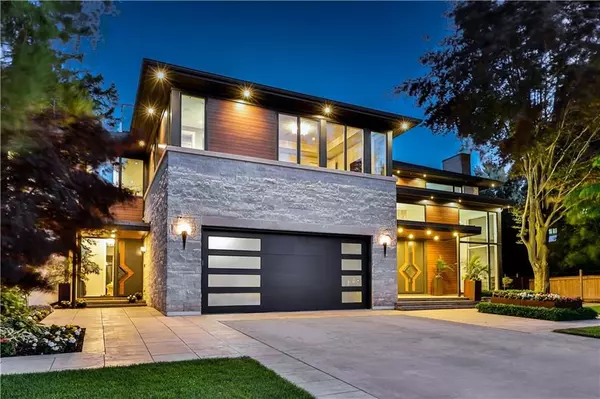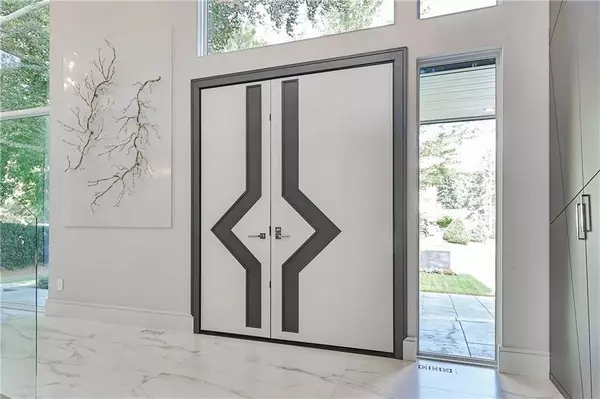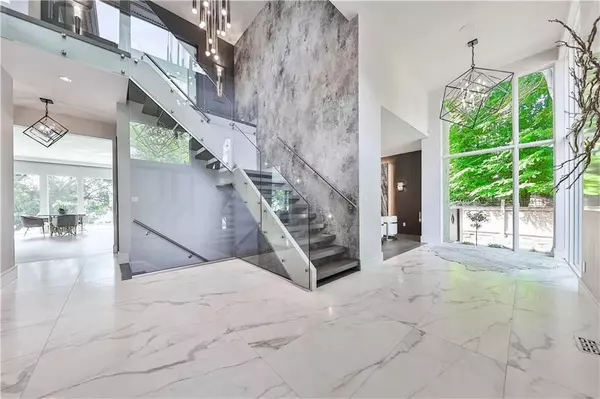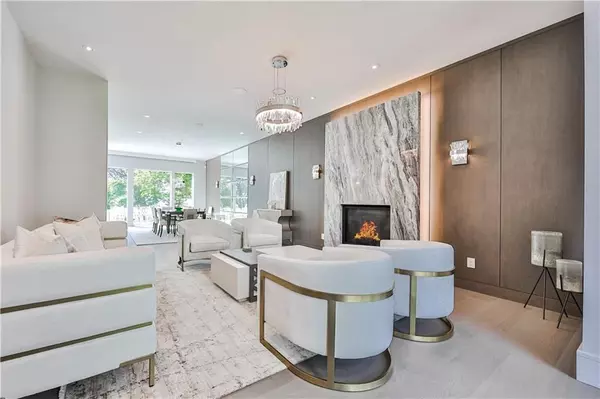5 Beds
7 Baths
5 Beds
7 Baths
Key Details
Property Type Single Family Home
Sub Type Detached
Listing Status Active
Purchase Type For Sale
Approx. Sqft 5000 +
Subdivision 1006 - Fd Ford
MLS Listing ID W8048532
Style 2-Storey
Bedrooms 5
Annual Tax Amount $27,774
Tax Year 2024
Property Sub-Type Detached
Property Description
Location
Province ON
County Halton
Community 1006 - Fd Ford
Area Halton
Rooms
Family Room Yes
Basement Finished, Walk-Up
Kitchen 1
Separate Den/Office 1
Interior
Interior Features Central Vacuum
Cooling Central Air
Inclusions All Built-In Appliances; Washer & Dryer; Bar Fridge; Freezer; All ELF; All Bathroom Mirrors; Garage Door Opener & Remote(s); Central Vacuum & Attachments; Pool Equipment; Golf Simulator; All Theatre Equipment; All TVs; Built-In BBQ
Exterior
Parking Features Private
Garage Spaces 2.0
Pool Inground
Roof Type Flat,Shingles
Lot Frontage 89.75
Lot Depth 136.01
Total Parking Spaces 8
Building
Lot Description Irregular Lot
Foundation Concrete
Others
Senior Community Yes
Virtual Tour https://www.youtube.com/watch?v=Q0TS1TMmTHM
We know the real estate landscape, the best neighbourhoods, and how to build the best relationships. We’re committed to delivering exceptional service based on years of industry expertise and the heartfelt desire to get it right.

